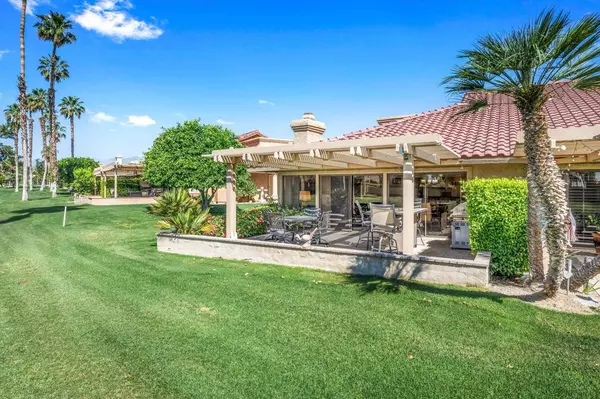$432,000
$439,000
1.6%For more information regarding the value of a property, please contact us for a free consultation.
2 Beds
2 Baths
1,392 SqFt
SOLD DATE : 01/15/2025
Key Details
Sold Price $432,000
Property Type Condo
Sub Type Condominium
Listing Status Sold
Purchase Type For Sale
Square Footage 1,392 sqft
Price per Sqft $310
Subdivision Woodhaven Country Cl
MLS Listing ID 219119901DA
Sold Date 01/15/25
Bedrooms 2
Full Baths 2
Condo Fees $675
HOA Fees $675/mo
HOA Y/N Yes
Year Built 1984
Lot Size 1,742 Sqft
Property Description
One of only three south facing outside corner end units just steps for access to pool and mail boxes, with yourown sidewalk plus a V-shaped green belt between your neighbor and you (drone pics). Enjoy east sunrises, all day sun, and west sunsets.Turnkey furnished Oakmont plan, 1392 SF, tastefullyfurnished, newer ceramic tile throughout laid on the diagonal with newer remodeled shower enclosures. Alumawood overhang on patio to enjoy your happy hourcocktails.Woodhaven is an equity owned club with several amenities to offer including 7 tennis courts and 4 pickle ball courts, plus a full service clubhouse to fit all your needs.HOA dues cover cable TV, HBO, Showtime, internet, exterior maintenance and much more.
Location
State CA
County Riverside
Area 324 - East Palm Desert
Interior
Interior Features Furnished
Heating Central
Cooling Central Air
Flooring Tile
Fireplaces Type Gas, Living Room
Fireplace Yes
Exterior
Parking Features Garage, Garage Door Opener
Garage Spaces 2.0
Garage Description 2.0
Pool Community, In Ground
Community Features Gated, Pool
Amenities Available Clubhouse, Fitness Center, Golf Course, Game Room, Meeting Room, Management, Meeting/Banquet/Party Room, Paddle Tennis, Pet Restrictions, Tennis Court(s)
View Y/N Yes
View Golf Course
Attached Garage Yes
Total Parking Spaces 2
Private Pool Yes
Building
Lot Description Planned Unit Development, Sprinkler System
Story 1
Entry Level One
Level or Stories One
New Construction No
Others
Senior Community No
Tax ID 632104032
Security Features Gated Community
Acceptable Financing Cash
Listing Terms Cash
Financing Cash
Special Listing Condition Standard
Read Less Info
Want to know what your home might be worth? Contact us for a FREE valuation!

Our team is ready to help you sell your home for the highest possible price ASAP

Bought with Susan Grant • Showcase Homes, Inc.
"My job is to find and attract mastery-based agents to the office, protect the culture, and make sure everyone is happy! "
Scott Greenspan
Broker Owner






