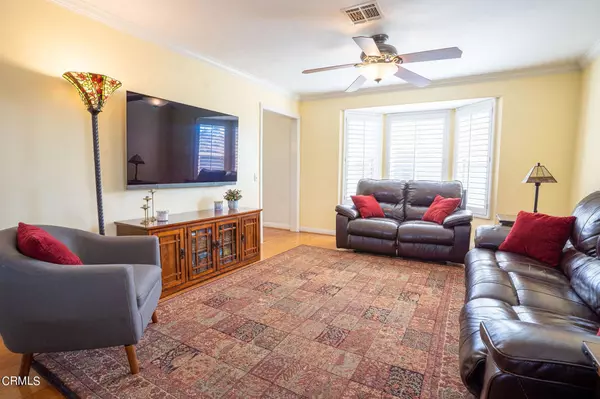$920,000
$939,000
2.0%For more information regarding the value of a property, please contact us for a free consultation.
3 Beds
3 Baths
1,989 SqFt
SOLD DATE : 12/17/2024
Key Details
Sold Price $920,000
Property Type Single Family Home
Sub Type Single Family Residence
Listing Status Sold
Purchase Type For Sale
Square Footage 1,989 sqft
Price per Sqft $462
Subdivision Jazmin Saticoy Rural - 0264
MLS Listing ID V1-26043
Sold Date 12/17/24
Bedrooms 3
Full Baths 2
Half Baths 1
HOA Y/N No
Year Built 1999
Lot Size 8,712 Sqft
Property Description
Charming 3-Bedroom, 2.5 Bath craftsman home nestled in a prime Ventura location just steps away from the Saticoy Regional Golf Course. Comfort and convenience are yours at the end of the private road. Step inside to the expansive living room featuring crown molding, a stunning stone fireplace complete with a gas starter, and gorgeous plantation shutters. Separate den or study makes the perfect home office with beautiful natural light.The updated kitchen boasts beautiful tile countertops, stainless steel appliances, gas range, and a bonus-sized utility/laundry room. Rich wood floors grace the main living areas, adding warmth and elegance.Upstairs, you'll find three generously sized, carpeted bedrooms, each with ceiling fans. The luxurious primary suite is a true retreat, featuring a private bath with tile counters and flooring, a relaxing soaking tub, and a massive walk-in closet. This home features a serene, park-like yard with garden boxes, a spacious concrete patio perfect for outdoor entertaining, and dedicated RV parking. The property includes a new water heater, new water softener, and new water pressure regulator and surge tank, 2-car garage with additional storage, all situated on a quiet cul-de-sac near popular Ventura amenities.This home offers a perfect blend of style, space, and location - ready to welcome its new owners! Don't miss this opportunity to live in one of Ventura's most sought-after neighborhoods.
Location
State CA
County Ventura
Area Vc28 - Wells Rd. East To City Limit
Interior
Interior Features Ceiling Fan(s), Crown Molding, Separate/Formal Dining Room, Eat-in Kitchen, Pantry, Storage, Tile Counters, All Bedrooms Up, Primary Suite, Utility Room, Walk-In Closet(s)
Heating Central, Fireplace(s)
Cooling Central Air
Flooring Carpet, Tile, Wood
Fireplaces Type Gas Starter, Great Room
Fireplace Yes
Appliance Gas Range, High Efficiency Water Heater, Refrigerator, Water Softener, Water Heater
Laundry Washer Hookup, Electric Dryer Hookup, Gas Dryer Hookup, Laundry Room
Exterior
Parking Features RV Access/Parking
Garage Spaces 2.0
Garage Description 2.0
Fence Chain Link, Masonry
Pool None
Community Features Park
View Y/N No
View None
Roof Type Composition
Accessibility Parking
Porch Concrete, Patio
Attached Garage Yes
Total Parking Spaces 2
Private Pool No
Building
Lot Description Cul-De-Sac, Garden, Near Park, Sprinkler System
Story 2
Entry Level Two
Sewer Public Sewer
Water Public
Architectural Style Craftsman
Level or Stories Two
New Construction No
Others
Senior Community No
Tax ID 0890080490
Acceptable Financing Cash, Conventional
Listing Terms Cash, Conventional
Financing Conventional
Special Listing Condition Standard, Trust
Read Less Info
Want to know what your home might be worth? Contact us for a FREE valuation!

Our team is ready to help you sell your home for the highest possible price ASAP

Bought with Andres Garcia • eXp Realty of California, Inc
"My job is to find and attract mastery-based agents to the office, protect the culture, and make sure everyone is happy! "
Scott Greenspan
Broker Owner






