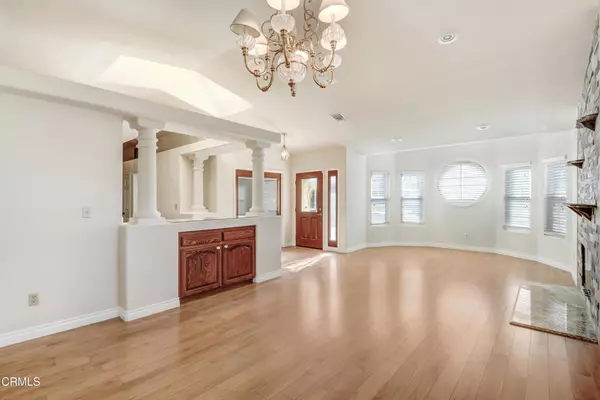$690,000
$648,000
6.5%For more information regarding the value of a property, please contact us for a free consultation.
4 Beds
3 Baths
2,028 SqFt
SOLD DATE : 12/11/2024
Key Details
Sold Price $690,000
Property Type Single Family Home
Sub Type Single Family Residence
Listing Status Sold
Purchase Type For Sale
Square Footage 2,028 sqft
Price per Sqft $340
MLS Listing ID P1-19991
Sold Date 12/11/24
Bedrooms 4
Full Baths 3
Construction Status Turnkey
HOA Y/N No
Year Built 1990
Lot Size 7,954 Sqft
Property Description
The exterior welcomes you with a classic California stucco design, a well-maintained front lawn, and a spacious driveway leading to a two-car garage. Inside, the home features an open and inviting layout with a bright kitchen that includes granite countertops, rich wood cabinetry, and a central island, perfect for meal preparation or casual dining. The adjacent dining area boasts large windows that fill the space with natural light, creating a warm ambiance.The spacious living room is a highlight, with a unique stone fireplace and ample windows that add character and brightness. Each bedroom offers generous space, including the primary suite, which provides privacy and comfort with its own bathroom and ample closet space. The additional bedrooms are versatile, suitable for family, guests, or a home office. The bathrooms are well-appointed, featuring modern fixtures and finishes.This home's layout and thoughtful details make it perfect for both relaxation and entertaining. With its desirable location in Loma Linda, close to parks, schools, and local amenities, this home is an excellent opportunity for those seeking a blend of convenience and comfort in a peaceful neighborhood.
Location
State CA
County San Bernardino
Area 267 - Loma Linda
Interior
Interior Features Ceiling Fan(s), Eat-in Kitchen, High Ceilings, Stone Counters, Recessed Lighting, Main Level Primary, Primary Suite
Heating Central
Cooling Central Air
Flooring Carpet, Tile, Vinyl
Fireplaces Type Living Room
Equipment Satellite Dish
Fireplace Yes
Appliance Gas Cooktop, Gas Water Heater, Microwave, Refrigerator
Laundry In Garage
Exterior
Exterior Feature Lighting
Parking Features Concrete, Driveway Level, Door-Single, Driveway, Garage, On Street
Garage Spaces 2.0
Garage Description 2.0
Fence Block, Good Condition, Wrought Iron
Pool None
Community Features Street Lights, Suburban, Sidewalks
Utilities Available Cable Available, Electricity Connected, Natural Gas Connected, Phone Connected, Sewer Connected, Water Connected
View Y/N No
View None
Roof Type Spanish Tile
Porch Concrete, Covered, Patio
Attached Garage Yes
Total Parking Spaces 2
Private Pool No
Building
Lot Description Back Yard, Front Yard, Sprinklers In Rear, Sprinklers In Front, Landscaped, Level, Sprinkler System
Story 1
Entry Level One
Foundation Slab
Sewer Public Sewer, Sewer Tap Paid
Water Public
Architectural Style Mediterranean
Level or Stories One
Construction Status Turnkey
Schools
Elementary Schools Bryn Mawr
Middle Schools Cope
High Schools Redlands
Others
Senior Community No
Tax ID 0293341140000
Security Features Carbon Monoxide Detector(s),Smoke Detector(s)
Acceptable Financing Cash, Cash to New Loan, Conventional
Listing Terms Cash, Cash to New Loan, Conventional
Financing Conventional
Special Listing Condition Trust
Read Less Info
Want to know what your home might be worth? Contact us for a FREE valuation!

Our team is ready to help you sell your home for the highest possible price ASAP

Bought with Sarah Bui • Luxre Realty, Inc.
"My job is to find and attract mastery-based agents to the office, protect the culture, and make sure everyone is happy! "
Scott Greenspan
Broker Owner






