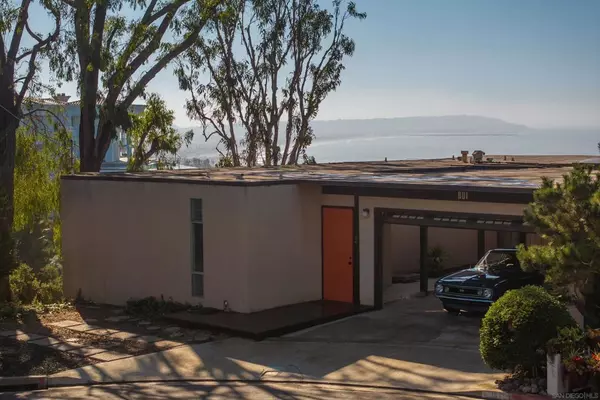$4,610,000
$3,995,000
15.4%For more information regarding the value of a property, please contact us for a free consultation.
3 Beds
3 Baths
2,890 SqFt
SOLD DATE : 12/09/2024
Key Details
Sold Price $4,610,000
Property Type Single Family Home
Sub Type Single Family Residence
Listing Status Sold
Purchase Type For Sale
Square Footage 2,890 sqft
Price per Sqft $1,595
Subdivision La Jolla
MLS Listing ID 240026758SD
Sold Date 12/09/24
Bedrooms 3
Full Baths 2
Half Baths 1
Construction Status Fixer
HOA Y/N No
Year Built 1967
Lot Size 0.739 Acres
Property Description
Endless views of breaking waves, sunsets, the coastline, and Mission Bay abound from this 1967 Mid-Century residence presiding on .74 acres at the end of a canyon cul-de-sac in a quiet La Jolla setting. This hidden gem is beautifully integrated into its coastal hillside location with an unassuming visage from the front exterior and captivating views from the minute you enter the home. The light-filled open concept interior showcases beamed ceilings and dramatic floor to ceiling windows to enhance the natural beauty surrounding this property. With living areas, fireplace, kitchen, 3 bedrooms + office, 2.5 baths, laundry, and parking conveniently situated on the entry level, single-level living is easily obtained if desired. Downstairs features a family room that opens to a terrace and beyond to your large canyon lot including a bonus storage room beneath the home.
Location
State CA
County San Diego
Area 92037 - La Jolla
Zoning RS-1-1
Interior
Interior Features Beamed Ceilings, Wet Bar, Built-in Features, Ceiling Fan(s), Cathedral Ceiling(s), Separate/Formal Dining Room, Open Floorplan, See Remarks, Storage, Tile Counters, Unfurnished, Bedroom on Main Level, Main Level Primary
Heating Forced Air, Fireplace(s), Natural Gas
Cooling None
Flooring Carpet, Laminate
Fireplaces Type Living Room
Fireplace Yes
Appliance Counter Top, Dishwasher, Electric Cooking, Electric Oven, Disposal, Gas Water Heater, Water Heater
Laundry Electric Dryer Hookup, Inside, Laundry Room
Exterior
Parking Features Concrete, Door-Multi, Driveway, Garage, Garage Door Opener, On Site, Off Street, Private, See Remarks, Side By Side
Garage Spaces 2.0
Garage Description 2.0
Fence Partial
Pool None
Utilities Available Sewer Connected, Water Available, Water Connected
View Y/N Yes
View City Lights, Coastline, Neighborhood, Ocean, Panoramic, Water
Roof Type Composition,Shingle
Porch Deck, Patio, Wood, Wrap Around
Total Parking Spaces 5
Private Pool No
Building
Story 2
Entry Level Two
Water Public
Architectural Style Modern, See Remarks
Level or Stories Two
New Construction No
Construction Status Fixer
Others
Senior Community No
Tax ID 3573340600
Acceptable Financing Cash, Conventional
Listing Terms Cash, Conventional
Financing Cash
Read Less Info
Want to know what your home might be worth? Contact us for a FREE valuation!

Our team is ready to help you sell your home for the highest possible price ASAP

Bought with Keith York • Agents of Architecture, Inc.

"My job is to find and attract mastery-based agents to the office, protect the culture, and make sure everyone is happy! "
Scott Greenspan
Broker Owner






