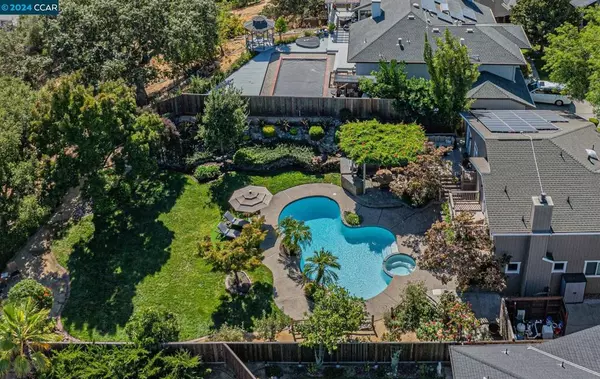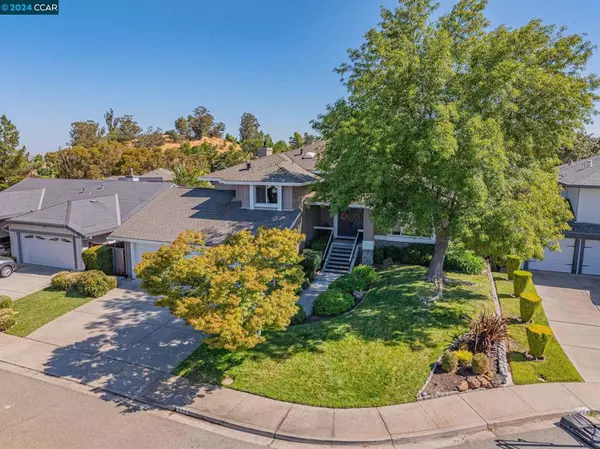$1,625,000
$1,689,000
3.8%For more information regarding the value of a property, please contact us for a free consultation.
4 Beds
3 Baths
2,104 SqFt
SOLD DATE : 11/05/2024
Key Details
Sold Price $1,625,000
Property Type Single Family Home
Sub Type Single Family Residence
Listing Status Sold
Purchase Type For Sale
Square Footage 2,104 sqft
Price per Sqft $772
Subdivision New Valley High
MLS Listing ID 41074252
Sold Date 11/05/24
Bedrooms 4
Full Baths 3
HOA Y/N No
Year Built 1987
Lot Size 0.257 Acres
Property Description
Paradise in Pleasant Hill! Experience resort-style living in this contemporary home on an oversized lot with stunning views. Enjoy warm summer evenings dining alfresco on your private patio with a built-in BBQ, overlooking a park-like backyard with a pool and spa. Meander through beautiful gardens, fruit trees, and take in the Mt. Diablo views. The reimagined chef's kitchen features 10' ceilings, a Wolf range, custom cabinetry, and lovely backyard vistas. Entertain effortlessly in the open-concept living and dining area, showcasing elegant white oak floors and modern upgrades. The primary suite offers a relaxing soaking tub and a private balcony with scenic views. A versatile lower-level room can serve as a home office or secondary bedroom, with a full bath for convenience. Situated in a unique double cul-de-sac, this home offers a safe environment for outdoor play. Additional highlights include a 3-car garage with overhead storage and EV charging. Located in the sought-after Valley High neighborhood, you're close to trails, parks, K-12 schools, DVC, and a variety of dining and entertainment options. Come make this your home! OH 10/1 10am-12:30pm
Location
State CA
County Contra Costa
Interior
Interior Features Breakfast Bar
Heating Forced Air
Cooling Central Air
Flooring Carpet, Tile, Wood
Fireplaces Type Family Room, Gas
Fireplace Yes
Exterior
Parking Features Garage, Garage Door Opener
Garage Spaces 3.0
Garage Description 3.0
Pool Gunite, In Ground
Roof Type Shingle
Porch Deck, Patio
Attached Garage Yes
Total Parking Spaces 3
Private Pool No
Building
Lot Description Cul-De-Sac, Front Yard, Street Level, Yard
Story Two
Entry Level Two
Sewer Public Sewer
Architectural Style Contemporary
Level or Stories Two
New Construction No
Others
Tax ID 1543830069
Acceptable Financing Cash, Conventional
Listing Terms Cash, Conventional
Financing Conventional
Read Less Info
Want to know what your home might be worth? Contact us for a FREE valuation!

Our team is ready to help you sell your home for the highest possible price ASAP

Bought with Soyla Moinpour • Soyla Realty
"My job is to find and attract mastery-based agents to the office, protect the culture, and make sure everyone is happy! "
Scott Greenspan
Broker Owner






