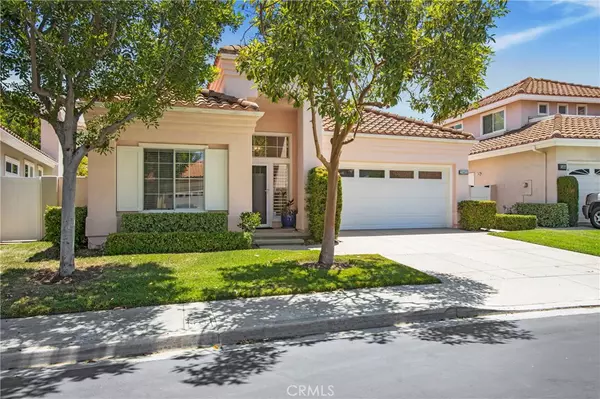$1,079,175
$1,090,000
1.0%For more information regarding the value of a property, please contact us for a free consultation.
2 Beds
2 Baths
1,701 SqFt
SOLD DATE : 11/08/2024
Key Details
Sold Price $1,079,175
Property Type Single Family Home
Sub Type Single Family Residence
Listing Status Sold
Purchase Type For Sale
Square Footage 1,701 sqft
Price per Sqft $634
Subdivision Palmia - Terraces (Ptt)
MLS Listing ID OC24168010
Sold Date 11/08/24
Bedrooms 2
Full Baths 1
Three Quarter Bath 1
Condo Fees $469
Construction Status Updated/Remodeled
HOA Fees $469/mo
HOA Y/N Yes
Year Built 1989
Lot Size 4,782 Sqft
Property Description
Welcome to this lovely single level house located in the highly desirable and prestigious 55+ gated community of Palmia. Vaulted ceilings, sky lights and thoughtfully placed windows illuminate the home with natural light. Beautifully presented with many upgrades, including a fully remodeled kitchen and primary bathroom. Newer carpeting and padding in the living room, dining area and bedrooms, and porcelain floor tiles throughout the remainder of the house. Family room and kitchen area features remote-controlled upgraded silk shade window treatments, adding a feel of elegance. Open and spacious living room and dining area have wide plank wood shutters and separate the primary suite, secondary bedroom, and full bathroom for added privacy. Beautifully appointed kitchen with relaxing earth tone cabinets, Quartz countertop and breakfast bar, subway tile backsplash, a farmhouse sink, LG and GE stainless steel appliances, double oven, 5-burner gas stove, pantry with convenient pull-out drawers, trash cabinet, and is open to a spacious breakfast nook and family room, highlighted by an elegant fireplace with toggle switch gas starter, and a ceiling fan. Private rear yard with a covered patio, landscaped in a tropical setting; it’s the perfect place to unwind or entertain and is piped for natural gas outside if an outside kitchen/BBQ desired, with easy access into kitchen, dining area and family room. Find your sanctuary in the primary bedroom with large windows, vaulted ceiling and fan, as well as a private slider to the back patio. The exquisite highly upgraded and remodeled ensuite bathroom offers a granite dual sink vanity, oversized glass enclosed walk-in shower with waterfall shower head and a seat, featuring imported Mosaic Matte Italian tile, newer TOTO commode with bidet, and a large walk-in closet. Other highlights include an individual laundry room with cabinets and a countertop, Wynstan security screens at front and garage side door, newly cleaned and sealed grout on porcelain tile flooring, newer water heater, whole house Pex plumbing re-pipe (1 year ago), garage with built-in cedar lined cabinets and epoxy flooring, and keypad on garage and front door. Enjoy the close proximity to the clubhouse and enjoy all the amenities it has to offer including a18-hole putting green, resort-style swimming pool and spa area, tennis, pickleball, shuffleboard and bocce ball courts, fitness center, library, billiards room and more. Your dream retirement awaits!
Location
State CA
County Orange
Area Mn - Mission Viejo North
Rooms
Main Level Bedrooms 2
Interior
Interior Features Breakfast Bar, Breakfast Area, Ceiling Fan(s), Cathedral Ceiling(s), Granite Counters, High Ceilings, Open Floorplan, Quartz Counters, Recessed Lighting, See Remarks, Primary Suite, Walk-In Closet(s)
Heating Forced Air
Cooling Central Air
Flooring Carpet, See Remarks, Tile
Fireplaces Type Family Room
Fireplace Yes
Appliance Double Oven, Dishwasher, Gas Cooktop, Disposal, Microwave
Laundry Inside, Laundry Room
Exterior
Exterior Feature Rain Gutters
Garage Concrete, Direct Access, Driveway, Garage
Garage Spaces 2.0
Garage Description 2.0
Fence Block, Wrought Iron
Pool In Ground, Association
Community Features Curbs, Street Lights, Sidewalks, Gated
Amenities Available Bocce Court, Billiard Room, Clubhouse, Controlled Access, Fitness Center, Golf Course, Game Room, Meeting/Banquet/Party Room, Outdoor Cooking Area, Other Courts, Barbecue, Picnic Area, Pickleball, Pool, Spa/Hot Tub, Tennis Court(s), Cable TV
View Y/N No
View None
Roof Type Concrete,Tile
Accessibility No Stairs
Porch Covered, Enclosed, Patio, See Remarks
Attached Garage Yes
Total Parking Spaces 2
Private Pool No
Building
Lot Description Close to Clubhouse, Cul-De-Sac, Sprinklers In Rear, Sprinklers In Front
Story 1
Entry Level One
Sewer Public Sewer
Water Public
Level or Stories One
New Construction No
Construction Status Updated/Remodeled
Schools
School District Saddleback Valley Unified
Others
HOA Name Palmia
Senior Community Yes
Tax ID 83634143
Security Features Gated with Guard,Gated Community
Acceptable Financing Cash, Cash to New Loan
Listing Terms Cash, Cash to New Loan
Financing Cash
Special Listing Condition Standard
Read Less Info
Want to know what your home might be worth? Contact us for a FREE valuation!

Our team is ready to help you sell your home for the highest possible price ASAP

Bought with Julie Martin • Luxre Realty, Inc.

"My job is to find and attract mastery-based agents to the office, protect the culture, and make sure everyone is happy! "
Scott Greenspan
Broker Owner






