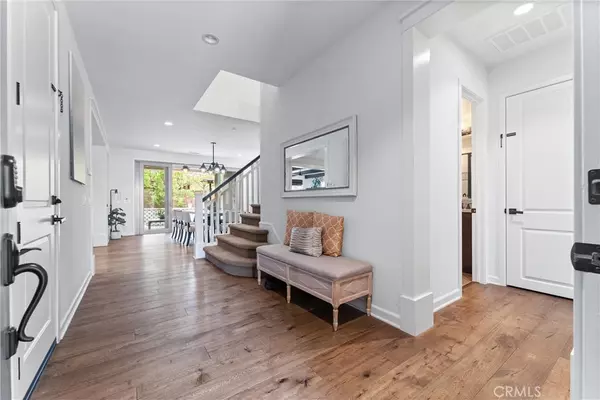$1,965,000
$1,965,000
For more information regarding the value of a property, please contact us for a free consultation.
4 Beds
3 Baths
2,670 SqFt
SOLD DATE : 10/31/2024
Key Details
Sold Price $1,965,000
Property Type Single Family Home
Sub Type Single Family Residence
Listing Status Sold
Purchase Type For Sale
Square Footage 2,670 sqft
Price per Sqft $735
Subdivision ,Tri Pointe Fairwind
MLS Listing ID OC24161131
Sold Date 10/31/24
Bedrooms 4
Full Baths 3
Condo Fees $111
Construction Status Turnkey
HOA Fees $111/mo
HOA Y/N Yes
Year Built 2015
Lot Size 3,828 Sqft
Property Description
Welcome to your dream home, where modern sophistication meets inviting warmth and charm. This exquisite sought-after Fairwind property, infused with smart home technology, promises a lifestyle of unparalleled luxurious living with comfort and convenience. *****
Step inside to discover an elegantly designed open floor plan that seamlessly blends elegance and functionality. The living area, with its rich hardwood floors and cozy fireplace, exudes warmth, creating the perfect space for family gatherings and entertaining guests. *****
The state-of-the-art kitchen is a chef’s delight, featuring all stainless steel appliances, including a two ovens, microwave, gas cooktop, a built-in refrigerator, and a walk-in pantry. The expansive granite island, with a stylish farmhouse sink, provides ample space for meal prep and casual dining. Smart kitchen technology ensures your cooking experience is efficient and enjoyable. *****
Venture outside through the sliding glass doors and find yourself in a oasis designed for relaxation and entertainment. The California Room spills out into the low maintenance backyard with a built-in barbecue area, perfect for hosting summer cookouts, while the outdoor spa offers a serene retreat for unwinding after a long day. *****
The main bedroom en-suite is a private sanctuary, complete with spacious walk-in closets, features a luxurious tiled shower and a separate soaking tub, offering a spa-like experience at home. *****
Additional bedrooms are equally inviting, with ample closet space, decorative ceiling fans, and access to well-appointed bathrooms. An upstairs laundry room and utility closet add to the home's convenience and functionality. *****
With ample built-in storage and a 240-volt high capacity EV charging outlet, the two-car garage will cater to all your practical needs. Central air conditioning and a solar electric system maximizes efficiency so you can enjoy energy-efficient living year-round. *****
Your home is equipped to be ready for you before you get home. WiFi enabled spa and laundry, and security systems are seamlessly integrated throughout, enhancing your daily life with convenience and peace of mind. This inviting smart tech home offers the perfect blend of modern luxury and warm charm, providing an exceptional living experience for you and your loved ones. *****
Don't miss the opportunity to make this extraordinary property your own.
Location
State CA
County Orange
Area 14 - South Huntington Beach
Rooms
Main Level Bedrooms 1
Interior
Interior Features Beamed Ceilings, Ceiling Fan(s), Separate/Formal Dining Room, Granite Counters, In-Law Floorplan, Open Floorplan, Pantry, Recessed Lighting, See Remarks, Storage, Wired for Data, Wired for Sound, Bedroom on Main Level, Entrance Foyer, Jack and Jill Bath, Walk-In Pantry, Walk-In Closet(s)
Heating Forced Air, Fireplace(s), Natural Gas, Solar, See Remarks
Cooling Central Air, Gas, See Remarks
Flooring Carpet, See Remarks, Tile, Wood
Fireplaces Type Family Room, Gas, Outside, See Remarks
Fireplace Yes
Appliance Convection Oven, Dishwasher, Gas Cooktop, Gas Oven, Gas Water Heater, Microwave, Refrigerator, Range Hood, Tankless Water Heater, Water Purifier, Dryer, Washer
Laundry Laundry Room, See Remarks, Upper Level
Exterior
Exterior Feature Barbecue, Rain Gutters
Garage Direct Access, Driveway, Driveway Up Slope From Street, Electric Vehicle Charging Station(s), Garage Faces Front, Garage, Paved, Private, See Remarks, Storage
Garage Spaces 2.0
Garage Description 2.0
Fence Brick, Privacy, See Remarks
Pool None
Community Features Street Lights, Suburban, Sidewalks, Park
Utilities Available Cable Connected, Electricity Connected, Natural Gas Connected, Phone Connected, Sewer Connected, Water Connected
Amenities Available Maintenance Grounds
View Y/N No
View None
Roof Type Concrete,See Remarks,Tile
Porch Covered, Front Porch, Patio, Stone, See Remarks
Attached Garage Yes
Total Parking Spaces 2
Private Pool No
Building
Lot Description Landscaped, Level, Near Park, Sprinkler System
Story 2
Entry Level Two
Foundation Slab
Sewer Public Sewer
Water Public
Architectural Style See Remarks
Level or Stories Two
New Construction No
Construction Status Turnkey
Schools
Elementary Schools Oso Grande
School District Huntington Beach Union High
Others
HOA Name Fairwinds Community Association
Senior Community No
Tax ID 15526339
Security Features Prewired,Security System,Smoke Detector(s)
Acceptable Financing Cash, Cash to New Loan, Conventional
Listing Terms Cash, Cash to New Loan, Conventional
Financing Conventional
Special Listing Condition Standard
Read Less Info
Want to know what your home might be worth? Contact us for a FREE valuation!

Our team is ready to help you sell your home for the highest possible price ASAP

Bought with Tran Ho • Long Coast Realty

"My job is to find and attract mastery-based agents to the office, protect the culture, and make sure everyone is happy! "
Scott Greenspan
Broker Owner






