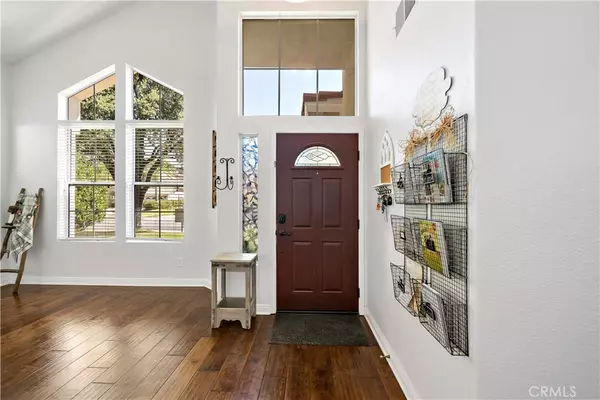$705,000
$720,000
2.1%For more information regarding the value of a property, please contact us for a free consultation.
4 Beds
3 Baths
2,331 SqFt
SOLD DATE : 10/30/2024
Key Details
Sold Price $705,000
Property Type Single Family Home
Sub Type Single Family Residence
Listing Status Sold
Purchase Type For Sale
Square Footage 2,331 sqft
Price per Sqft $302
MLS Listing ID SW24173642
Sold Date 10/30/24
Bedrooms 4
Full Baths 2
Half Baths 1
Construction Status Turnkey
HOA Y/N No
Year Built 1991
Lot Size 7,405 Sqft
Property Description
Exquisite Turnkey Home! Come explore this stunning Murrieta property, where elegance meets comfort. Once inside you'll be greeted by a formal dining room and living area highlighted by a magnificent staircase and it's all flooded with natural light from the skylight, showcasing the exquisite hardwood floors. In the heart of the home is a kitchen offering abundant cabinets and ample counter space, perfect for hosting large gatherings. It features sleek stainless-steel appliances and a spacious pantry. This space flows seamlessly to a cozy family room, complete with a gas fireplace and easy access to the back patio. Every bathroom has been tastefully updated with updated countertops and stunning tile work. The master suite offers double closets and a private ensuite bath, while three additional bedrooms offer plenty space for your growing family. Out back you'll find a sprawling, private yard that's a true retreat, featuring a delightful chicken coop and ample space to create your own oasis, with potential for a pool. Enjoy the benefits of low taxes and NO HOA fees! Award-winning schools and close to Murrieta Downtown! This gem won't last long—schedule your showing today!
Location
State CA
County Riverside
Area Srcar - Southwest Riverside County
Interior
Interior Features Breakfast Area, Chair Rail, Separate/Formal Dining Room, High Ceilings, Primary Suite
Heating Central
Cooling Central Air
Flooring Tile, Vinyl
Fireplaces Type Gas
Fireplace Yes
Appliance Dishwasher, Disposal, Gas Oven, Gas Range
Laundry Washer Hookup, Electric Dryer Hookup, Gas Dryer Hookup, Inside, Laundry Room
Exterior
Garage Door-Multi, Driveway, Garage
Garage Spaces 3.0
Garage Description 3.0
Fence Wood
Pool None
Community Features Curbs, Gutter(s), Park, Sidewalks
Utilities Available Cable Connected, Electricity Connected, Natural Gas Connected, Phone Available, Sewer Connected, Water Connected
View Y/N Yes
View Hills, Neighborhood
Roof Type Tile
Porch Covered
Attached Garage Yes
Total Parking Spaces 3
Private Pool No
Building
Lot Description Back Yard, Front Yard
Story 2
Entry Level Two
Sewer Public Sewer
Water Public
Level or Stories Two
New Construction No
Construction Status Turnkey
Schools
School District Murrieta
Others
Senior Community No
Tax ID 906282030
Acceptable Financing Cash, Conventional, FHA, VA Loan
Listing Terms Cash, Conventional, FHA, VA Loan
Financing Conventional
Special Listing Condition Standard
Read Less Info
Want to know what your home might be worth? Contact us for a FREE valuation!

Our team is ready to help you sell your home for the highest possible price ASAP

Bought with Logan Fazakerley • Keller Williams Realty Irvine

"My job is to find and attract mastery-based agents to the office, protect the culture, and make sure everyone is happy! "
Scott Greenspan
Broker Owner






