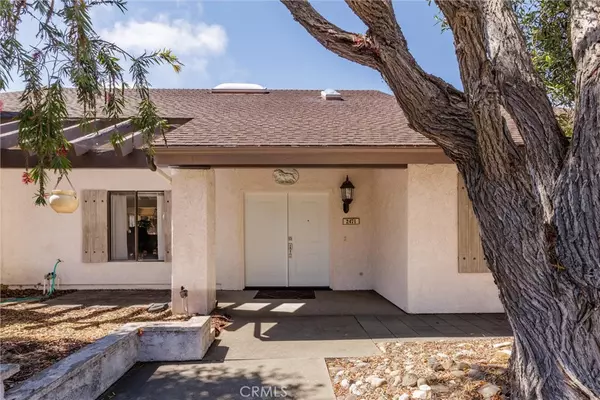$1,150,000
$1,170,000
1.7%For more information regarding the value of a property, please contact us for a free consultation.
4 Beds
3 Baths
2,192 SqFt
SOLD DATE : 10/07/2024
Key Details
Sold Price $1,150,000
Property Type Single Family Home
Sub Type Single Family Residence
Listing Status Sold
Purchase Type For Sale
Square Footage 2,192 sqft
Price per Sqft $524
Subdivision Bayridge Estates(560)
MLS Listing ID SC24144433
Sold Date 10/07/24
Bedrooms 4
Full Baths 2
Half Baths 1
HOA Y/N No
Year Built 1979
Lot Size 9,997 Sqft
Property Description
Nestled in the serene community of Bayridge Estates on the sunny side of Los Osos, this spacious 4-bedroom, 2.5-bath home offers approximately 2,200 square feet of comfortable living space on a generous, nearly 10,000-square-foot corner lot, surrounded by cul-de-sac streets. Upon entering, you're greeted by a grand living room featuring an impressive fireplace, and a dining room bathed in natural sunlight from tall windows and French doors that open to your alfresco patio—a perfect spot to enjoy your morning coffee. The sizable kitchen has been modestly updated with quartz countertops, solid wood cabinetry, and a walk-in pantry. The main floor also includes two guest rooms, a full bathroom, and a convenient laundry area with additional cabinetry. From here, you have access to the oversized two-car garage, which features drive-through capability to the backyard. Upstairs, the primary bedroom offers large picture windows overlooking the oak trees, and a sliding glass door leading to a spacious deck with direct access to the backyard. While the en-suite bathroom requires some work, it presents an excellent opportunity for customization. Down the hall, you'll find the generously sized fourth bedroom with its own full bath and separate entrance—an ideal flex space with endless possibilities. The expansive, front yard and fenced backyard offers plenty of potential for RV or boat parking, gardening, entertaining, or simply enjoying the tranquil surroundings. Bayridge Estates is one of the few communities in the area with street lights, underground utilities, and a lower-cost sewer assessment. Conveniently located with an easy commute to San Luis Obispo, this home is near two prestigious schools: Monarch Grove Elementary and Wishing Well, the esteemed Waldorf school in San Luis Obispo County. Just a scenic 8-minute drive away is Montana De Oro State Park, where you can explore beach access and miles of hiking trails. Embrace the unique charm of Los Osos, with its eclectic array of eateries, vibrant art scenes, and live music venues scattered throughout the town. Whether you're seeking a place to call home or an investment opportunity, this property offers endless possibilities. Don’t miss the chance to create your own coastal haven in this sought-after locale!
Location
State CA
County San Luis Obispo
Area Osos - Los Osos
Rooms
Other Rooms Storage
Main Level Bedrooms 2
Interior
Interior Features Cathedral Ceiling(s), Separate/Formal Dining Room, Bedroom on Main Level, Walk-In Pantry
Cooling None
Flooring Carpet, Tile, Wood
Fireplaces Type Gas Starter, Living Room
Fireplace Yes
Appliance Dishwasher, Gas Range, Microwave, Refrigerator, Water Heater, Dryer, Washer
Laundry Washer Hookup, Electric Dryer Hookup, Gas Dryer Hookup, Inside
Exterior
Exterior Feature Rain Gutters
Garage Concrete, Door-Multi, Direct Access, Driveway, Garage, Garage Door Opener, Pull-through, RV Access/Parking
Garage Spaces 2.0
Garage Description 2.0
Pool None
Community Features Curbs, Rural, Street Lights
Utilities Available Cable Available, Electricity Connected, Natural Gas Connected, Phone Available, Sewer Connected, Underground Utilities, Water Connected
View Y/N Yes
View Trees/Woods
Accessibility Safe Emergency Egress from Home, Grab Bars
Porch Deck, Patio
Attached Garage Yes
Total Parking Spaces 4
Private Pool No
Building
Lot Description 0-1 Unit/Acre
Story 2
Entry Level Two
Foundation Slab
Sewer Public Sewer, Sewer Assessment(s)
Water Public
Level or Stories Two
Additional Building Storage
New Construction No
Schools
Elementary Schools Monarch Grove
Middle Schools Los Osos
High Schools Morro Bay
School District San Luis Coastal Unified
Others
Senior Community No
Tax ID 074511030
Acceptable Financing Cash, Cash to New Loan, Conventional, Cal Vet Loan, 1031 Exchange, Fannie Mae
Listing Terms Cash, Cash to New Loan, Conventional, Cal Vet Loan, 1031 Exchange, Fannie Mae
Financing Cash to New Loan
Special Listing Condition Trust
Read Less Info
Want to know what your home might be worth? Contact us for a FREE valuation!

Our team is ready to help you sell your home for the highest possible price ASAP

Bought with Paul Alandt • Richardson Sotheby's International Realty

"My job is to find and attract mastery-based agents to the office, protect the culture, and make sure everyone is happy! "
Scott Greenspan
Broker Owner






