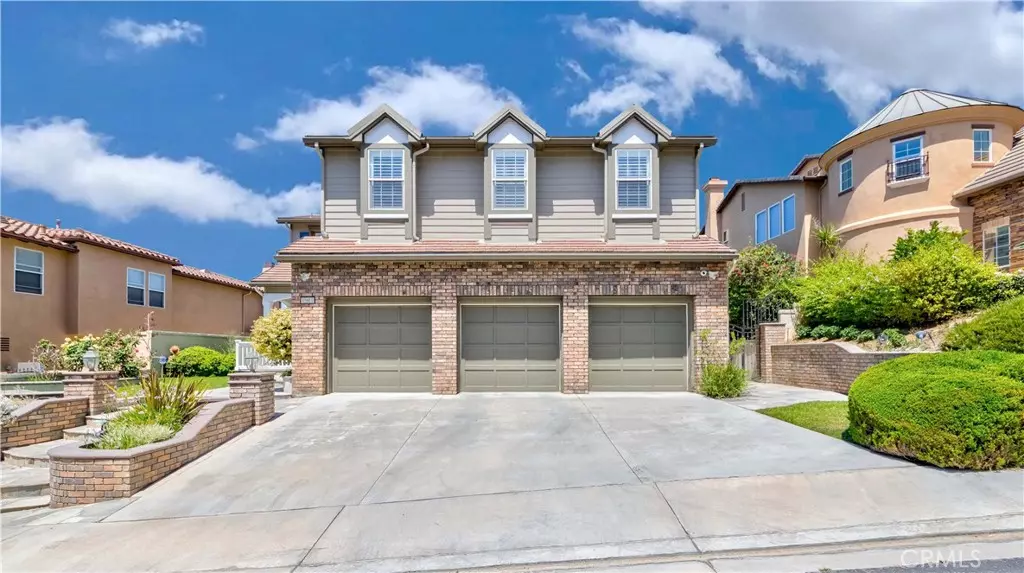$2,190,000
$2,190,000
For more information regarding the value of a property, please contact us for a free consultation.
4 Beds
5 Baths
3,572 SqFt
SOLD DATE : 09/10/2024
Key Details
Sold Price $2,190,000
Property Type Single Family Home
Sub Type Single Family Residence
Listing Status Sold
Purchase Type For Sale
Square Footage 3,572 sqft
Price per Sqft $613
MLS Listing ID PW24163061
Sold Date 09/10/24
Bedrooms 4
Full Baths 4
Half Baths 1
Condo Fees $220
HOA Fees $220/mo
HOA Y/N Yes
Year Built 1999
Lot Size 7,392 Sqft
Property Description
**GOLF COURSE VIEW HOME**GORGEOUS, MODEL LIKE HOME IN HIGHLY SOUGHT NEIGHBORHOOD, IN PRESTIGIOUS GATED WESTRIDGE GOLF COURSE COMMUNITY. PRIDE OF OWNERSHIP!! THIS WONDERFUL AND MANY UPGRADED HOME HAS PANORAMIC VIEW OF GOLF COURSE, CITY LIGHTS & MOUNTAINS. THE HOME FEATURES 4 BEDROOMS, 4.5 BATHROOMS, INCLUDING LARGE PRIMARY SUITES WITH ITS OWN BATH WITH SEPARATE SHOWER, FIREPLACE, DUAL WALK-IN CLOSETS AND LARGE RETREAT AREA WHICH LEADS TO PRIVATE BALCONY OF SPECTACULAR CITY AND GOLF COURSE VIEWS. ONE BEDROOM AND ONE BATH, OFFICE/DEN & POWDER ROOM FOR EXTENDED FAMILY OR GUEST ON DOWNSTAIRS. THE BRIGHT AND OPEN FLOOR PLAN WITH MODERN COLOR OF WOODEN FLOORING DOWNSTAIRS AND UPSTAIRS, VAULTED CEILING, RECESSED LIGHTING, CUSTOM WINDOW COVERING, PLANTATION SHUTTERS, CEILING FANS AND CROWN MOLDINGS THROUGHT-OUT. GOURMET KITCHEN WITH QUARTZ COUNTER TOPS, CABINETRY, BUILT-IN WINE CELLAR, EXTENDED CENTER ISLAND FOR BREAKFAST AREA AND WALK-IN PANTRY. GOLF COURSE AND CITY VIEWS FROM LIVING ROOM, FAMILY ROOM AND PRIMARY SUITE. LARGE FAMILY ROOM INCLUDES A FIREPLACE. DOUBLE DOORS IN DINING AREA LEADS TO THE PATIO. PROFESSIONALLY LANDSCAPED FRONT & BACK YARD FOR ENTERTAINMENTS. 3 CAR ATTACHED GARAGE WITH DRIVEWAY FOR EXTRA PARKING SPACE. CLOSE TO SHOPPING, MARKETS, GOLF COURSE AND ENTERTAINMENTS.
--
Location
State CA
County Orange
Area 87 - La Habra
Rooms
Main Level Bedrooms 1
Interior
Interior Features Breakfast Bar, Eat-in Kitchen, Bedroom on Main Level, Dressing Area, Primary Suite, Walk-In Closet(s)
Cooling Central Air
Flooring Laminate, Tile
Fireplaces Type Family Room
Fireplace Yes
Laundry Inside, Laundry Room, Upper Level
Exterior
Parking Features Door-Multi, Direct Access, Garage Faces Front, Garage, Private
Garage Spaces 3.0
Garage Description 3.0
Pool None
Community Features Street Lights, Sidewalks, Gated, Park
Amenities Available Maintenance Grounds
View Y/N Yes
View City Lights, Golf Course, Mountain(s)
Porch Covered, Open, Patio, Terrace
Attached Garage Yes
Total Parking Spaces 3
Private Pool No
Building
Lot Description Back Yard, Front Yard, Landscaped, Near Park
Story 2
Entry Level Two
Sewer Public Sewer
Water Public
Level or Stories Two
New Construction No
Schools
School District Fullerton Joint Union High
Others
HOA Name Westridge Community HOA
Senior Community No
Tax ID 01949309
Security Features Gated Community
Acceptable Financing Cash, Cash to New Loan
Listing Terms Cash, Cash to New Loan
Financing Cash
Special Listing Condition Standard
Read Less Info
Want to know what your home might be worth? Contact us for a FREE valuation!

Our team is ready to help you sell your home for the highest possible price ASAP

Bought with Alex Jang • New Star Realty & Investment
"My job is to find and attract mastery-based agents to the office, protect the culture, and make sure everyone is happy! "
Scott Greenspan
Broker Owner






