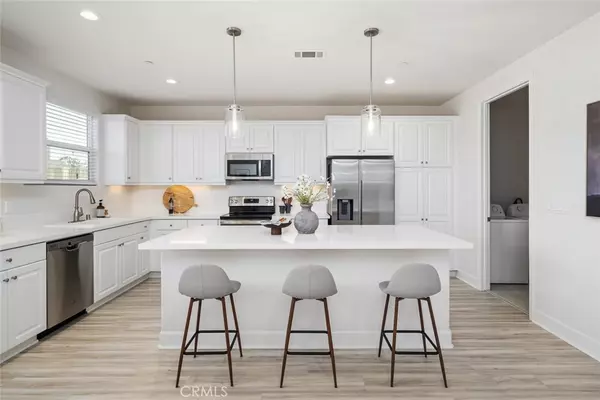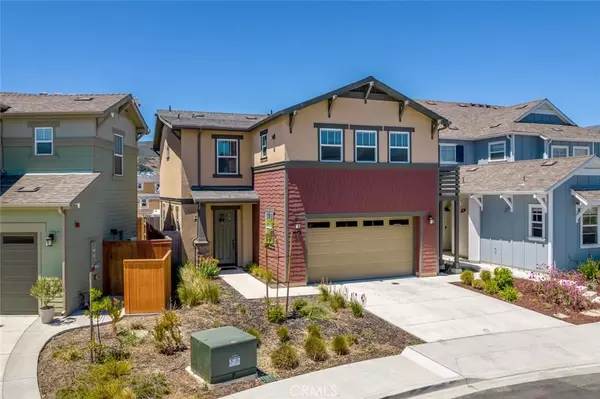$1,220,000
$1,199,000
1.8%For more information regarding the value of a property, please contact us for a free consultation.
4 Beds
4 Baths
2,211 SqFt
SOLD DATE : 08/26/2024
Key Details
Sold Price $1,220,000
Property Type Single Family Home
Sub Type Single Family Residence
Listing Status Sold
Purchase Type For Sale
Square Footage 2,211 sqft
Price per Sqft $551
Subdivision San Luis Ranch
MLS Listing ID PI24147764
Sold Date 08/26/24
Bedrooms 4
Full Baths 3
Half Baths 1
Condo Fees $94
HOA Fees $94/mo
HOA Y/N Yes
Year Built 2022
Lot Size 3,158 Sqft
Property Description
Welcome to 1973 Citrus Place, a stunning single-family residence located in the prestigious Legacy Collection at San Luis Ranch. Built in 2022, this modern home features four spacious bedrooms and four bathrooms, providing ample space for family, friends, and guests. With a generous living area of 2,211 sq ft and a 3,158 sq ft lot, this property offers both comfort and convenience. The home boasts a contemporary design with high-quality finishes throughout and an open-concept main living area with bright and airy natural lighting. The kitchen comes equipped with state-of-the-art appliances, expansive cabinetry, and a large island in the center. The primary suite is a private retreat with a walk-in closet and a spa-like ensuite bathroom. Each additional bedroom is well-appointed with plenty of closet space and natural light. The property also includes an ADU, ideal for guests, extended family, or rental income. The two-car garage provides secure parking with additional space for storage. Notably, this home is equipped with owned solar panels and an owned Tesla battery, offering sustainable energy solutions and significant cost savings. Extend your outdoor enjoyment with the amenities found in the neighborhood park, along the active fitness loop, or at the newly built Farm & Marketplace with community gardens! Don't miss the opportunity to make this exceptional property your new home. Schedule a viewing today and experience the best of modern living in San Luis Ranch!
Location
State CA
County San Luis Obispo
Area Slo - San Luis Obispo
Zoning R1
Interior
Interior Features Breakfast Bar, Living Room Deck Attached, Open Floorplan, Unfurnished, All Bedrooms Up, Primary Suite
Heating Central
Cooling Central Air
Fireplaces Type None
Fireplace No
Appliance Convection Oven, Dishwasher, Electric Cooktop, Electric Oven, Microwave
Laundry Laundry Room
Exterior
Parking Features Attached Carport, Concrete, Direct Access, Door-Single, Driveway, Garage Faces Front, Garage
Garage Spaces 2.0
Carport Spaces 2
Garage Description 2.0
Fence Wood
Pool None
Community Features Curbs, Sidewalks, Park
Amenities Available Outdoor Cooking Area, Barbecue, Picnic Area, Playground
View Y/N Yes
View Neighborhood
Accessibility Accessible Doors
Porch Rear Porch, Concrete, Front Porch
Attached Garage Yes
Total Parking Spaces 6
Private Pool No
Building
Lot Description 0-1 Unit/Acre, Cul-De-Sac, Near Park
Story 2
Entry Level Two
Sewer Public Sewer
Water Public
Level or Stories Two
New Construction No
Schools
Elementary Schools Sinsheimer
Middle Schools Laguna
High Schools San Luis Obispo
School District San Luis Coastal Unified
Others
HOA Name SLR Master Owners Association
Senior Community No
Tax ID 053156040
Acceptable Financing Cash, Cash to New Loan
Green/Energy Cert Solar
Listing Terms Cash, Cash to New Loan
Financing Conventional
Special Listing Condition Standard
Read Less Info
Want to know what your home might be worth? Contact us for a FREE valuation!

Our team is ready to help you sell your home for the highest possible price ASAP

Bought with Troy Gray • San Luis Bay Realty
"My job is to find and attract mastery-based agents to the office, protect the culture, and make sure everyone is happy! "
Scott Greenspan
Broker Owner






