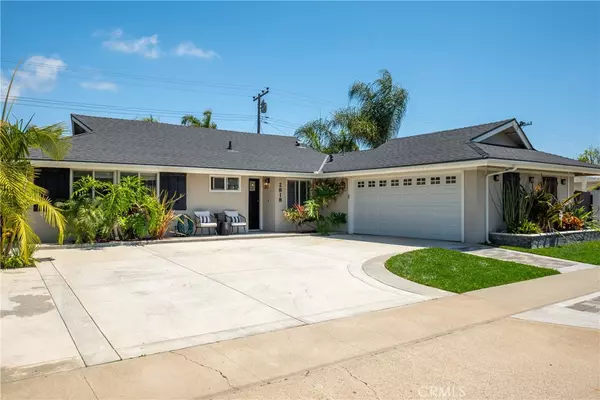$1,399,000
$1,399,000
For more information regarding the value of a property, please contact us for a free consultation.
3 Beds
2 Baths
1,299 SqFt
SOLD DATE : 08/20/2024
Key Details
Sold Price $1,399,000
Property Type Single Family Home
Sub Type Single Family Residence
Listing Status Sold
Purchase Type For Sale
Square Footage 1,299 sqft
Price per Sqft $1,076
Subdivision Mesa Del Mar (Mdma)
MLS Listing ID PW24078265
Sold Date 08/20/24
Bedrooms 3
Full Baths 2
Construction Status Updated/Remodeled
HOA Y/N No
Year Built 1960
Lot Size 6,046 Sqft
Property Description
Welcome to your dream home in the heart of Mesa del Mar! Nestled on one of the quietest streets, this exceptional 3-bedroom, 2-bathroom sanctuary awaits its new owner. Step inside and be captivated by the seamless blend of modern elegance and warmth. Walls have been expertly removed to create an open, inviting atmosphere, perfect for both daily living and entertaining. The remodeled kitchen is a chef's delight, boasting crisp white cabinetry, a sleek subway tile backsplash, and luxurious quartz countertops that elevate the space to new heights of sophistication. Every detail has been carefully curated, with the bathrooms receiving the same exquisite treatment, featuring beautiful finishes that harmonize with the rest of the home. Luxury laminate flooring flows gracefully throughout, adding a touch of refinement to each room. Step outside into your own private oasis, where the backyard beckons with its tranquil setting and ample space for relaxation and leisure. Entertain guests under the covered gazebo, complete with a convenient bar area and television, creating the perfect backdrop for unforgettable gatherings and al fresco dining experiences. This is more than just a house; it's a lifestyle—an embodiment of the quintessential Southern California living experience. Don't miss your chance to make this your own slice of paradise. Schedule a viewing today and prepare to fall in love with your future home.
Location
State CA
County Orange
Area C4 - Central Costa Mesa
Rooms
Other Rooms Gazebo, Cabana
Main Level Bedrooms 3
Interior
Interior Features Beamed Ceilings, Crown Molding, Separate/Formal Dining Room, Open Floorplan, Quartz Counters, Recessed Lighting, All Bedrooms Down
Heating Central
Cooling Central Air
Flooring Laminate, Tile
Fireplaces Type Family Room
Fireplace Yes
Appliance Dishwasher, Gas Range, Range Hood
Laundry In Garage
Exterior
Exterior Feature Lighting
Parking Features Driveway, Electric Vehicle Charging Station(s), Valet
Garage Spaces 2.0
Garage Description 2.0
Fence Wood
Pool None
Community Features Curbs, Dog Park, Gutter(s), Park, Storm Drain(s), Street Lights, Sidewalks
Utilities Available Cable Available, Electricity Connected, Natural Gas Connected, Phone Available, Sewer Connected, Water Connected
View Y/N No
View None
Roof Type Composition
Porch Concrete, Covered
Attached Garage Yes
Total Parking Spaces 5
Private Pool No
Building
Lot Description Front Yard, Sprinklers In Rear, Sprinklers In Front, Lawn, Landscaped, Sprinklers Timer
Faces West
Story 1
Entry Level One
Foundation Slab
Sewer Public Sewer
Water Public
Architectural Style Contemporary
Level or Stories One
Additional Building Gazebo, Cabana
New Construction No
Construction Status Updated/Remodeled
Schools
Elementary Schools Sonora
Middle Schools Costa Mesa
High Schools Costa Mesa
School District Newport Mesa Unified
Others
Senior Community No
Tax ID 14130229
Security Features Security System
Acceptable Financing Submit
Listing Terms Submit
Financing Conventional
Special Listing Condition Standard
Read Less Info
Want to know what your home might be worth? Contact us for a FREE valuation!

Our team is ready to help you sell your home for the highest possible price ASAP

Bought with Matthew Wu • American Realty Services

"My job is to find and attract mastery-based agents to the office, protect the culture, and make sure everyone is happy! "
Scott Greenspan
Broker Owner






