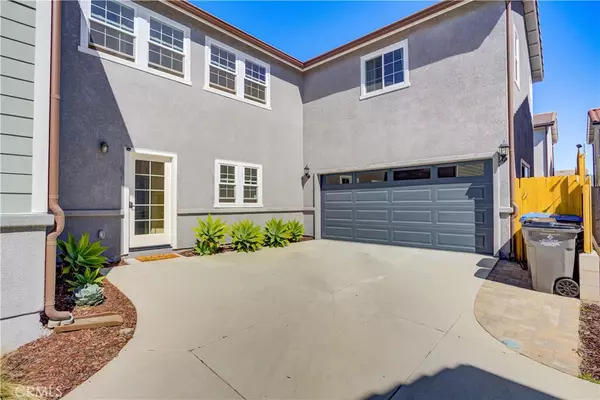$705,000
$699,000
0.9%For more information regarding the value of a property, please contact us for a free consultation.
5 Beds
3 Baths
2,129 SqFt
SOLD DATE : 07/22/2024
Key Details
Sold Price $705,000
Property Type Single Family Home
Sub Type Single Family Residence
Listing Status Sold
Purchase Type For Sale
Square Footage 2,129 sqft
Price per Sqft $331
MLS Listing ID PI24046650
Sold Date 07/22/24
Bedrooms 5
Full Baths 3
Condo Fees $122
HOA Fees $122/mo
HOA Y/N Yes
Year Built 2020
Lot Size 3,354 Sqft
Property Description
This 5 bedroom, 3 bathroom home is thoughtfully laid out with one bedroom downstairs connected to a jack-and-jill bathroom that adjoins to the hallway, perfect as a guest room, in-laws quarters, a live-in tenant, or an office. The main floor boasts an open concept layout featuring the kitchen with stainless steel appliances, granite countertops, and breakfast bar and a dining room that opens up to the family room with a custom wood-planked accent wall and fireplace. Retreat upstairs to the spacious master bedroom with vaulted ceilings, two closets, and an ensuite with a soaking tub, walk-in shower, and dual sink vanity. The laundry room is conveniently located on the second floor along with the remaining 3 bedrooms and full bathroom. The low maintenance backyard includes a firepit and pavered patio space to BBQ or entertain. Built just a few years ago, this turnkey home is ready for its next owner.
Location
State CA
County San Luis Obispo
Area Npmo - Nipomo
Rooms
Main Level Bedrooms 1
Interior
Interior Features Bedroom on Main Level
Cooling None
Fireplaces Type Family Room
Fireplace Yes
Laundry Inside, Laundry Room, Upper Level
Exterior
Garage Spaces 2.0
Garage Description 2.0
Pool None
Community Features Curbs, Park
Amenities Available Playground
View Y/N No
View None
Attached Garage Yes
Total Parking Spaces 2
Private Pool No
Building
Lot Description Near Park
Story 2
Entry Level Two
Sewer Public Sewer
Water Public
Level or Stories Two
New Construction No
Schools
School District Lucia Mar Unified
Others
HOA Name Southern Highlands
Senior Community No
Tax ID 092591029
Acceptable Financing Cash, Cash to New Loan, Conventional, FHA, VA Loan
Listing Terms Cash, Cash to New Loan, Conventional, FHA, VA Loan
Financing Conventional
Special Listing Condition Standard
Read Less Info
Want to know what your home might be worth? Contact us for a FREE valuation!

Our team is ready to help you sell your home for the highest possible price ASAP

Bought with General NONMEMBER • NONMEMBER MRML
"My job is to find and attract mastery-based agents to the office, protect the culture, and make sure everyone is happy! "
Scott Greenspan
Broker Owner





