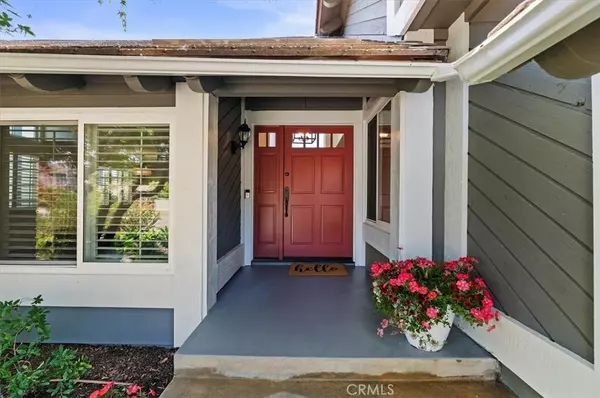$1,518,000
$1,599,000
5.1%For more information regarding the value of a property, please contact us for a free consultation.
3 Beds
3 Baths
2,109 SqFt
SOLD DATE : 07/02/2024
Key Details
Sold Price $1,518,000
Property Type Single Family Home
Sub Type Single Family Residence
Listing Status Sold
Purchase Type For Sale
Square Footage 2,109 sqft
Price per Sqft $719
Subdivision Wimbledon Village (Wvil)
MLS Listing ID NP24109193
Sold Date 07/02/24
Bedrooms 3
Full Baths 3
Condo Fees $160
Construction Status Turnkey
HOA Fees $160/mo
HOA Y/N Yes
Year Built 1978
Lot Size 4,800 Sqft
Property Description
Gorgeous Turnkey 3 Bedroom 3 bath home located in one of the most desirable neighborhoods of Wimbledon Village. Newly renovated home featuring 4 bedrooms, large kitchen with granite counter tops, 2 family rooms, 3 fireplaces, beautiful hardwood floors throughout, large master bedroom with en suite, upgraded bathrooms and showers, recently upgraded a/c unit, newer appliances, beautifully landscaped backyard with drip system, patio, patio cover, spacious and private for entertaining and relaxing. 2 car garage with driveway. upgraded flooring and cabinets. Enjoy the community pool and spa. A short distance to parks, world-class shopping, dining and entertainment at South Coast Plaza, minutes to John Wayne airport and freeways.
Location
State CA
County Orange
Area C3 - South Coast Metro
Rooms
Main Level Bedrooms 1
Interior
Interior Features Eat-in Kitchen, Granite Counters
Heating Central, Natural Gas
Cooling Central Air
Flooring Tile, Wood
Fireplaces Type Den, Family Room, Living Room
Fireplace Yes
Appliance Dishwasher, Gas Cooktop, Gas Oven, Refrigerator, Water Heater, Dryer, Washer
Laundry Washer Hookup, Gas Dryer Hookup, In Garage
Exterior
Garage Driveway, Garage Faces Front
Garage Spaces 2.0
Garage Description 2.0
Fence Vinyl, Wood
Pool Association
Community Features Curbs, Street Lights, Suburban, Sidewalks, Park
Utilities Available Electricity Connected, Natural Gas Connected, Water Connected
Amenities Available Barbecue, Pool, Spa/Hot Tub
View Y/N No
View None
Porch Concrete, Open, Patio
Attached Garage Yes
Total Parking Spaces 2
Private Pool No
Building
Lot Description 0-1 Unit/Acre, Back Yard, Drip Irrigation/Bubblers, Front Yard, Lawn, Landscaped, Near Park, Sprinkler System, Yard
Story 2
Entry Level Two
Sewer Public Sewer
Water Public
Level or Stories Two
New Construction No
Construction Status Turnkey
Schools
Elementary Schools Paularino
High Schools Costa Mesa
School District Newport Mesa Unified
Others
HOA Name Plaza Del Sol
Senior Community No
Tax ID 41207450
Security Features Carbon Monoxide Detector(s),Smoke Detector(s)
Acceptable Financing Cash, Cash to New Loan, Conventional
Listing Terms Cash, Cash to New Loan, Conventional
Financing Cash to New Loan
Special Listing Condition Standard
Read Less Info
Want to know what your home might be worth? Contact us for a FREE valuation!

Our team is ready to help you sell your home for the highest possible price ASAP

Bought with Steve Crane • Ashwell Associates

"My job is to find and attract mastery-based agents to the office, protect the culture, and make sure everyone is happy! "
Scott Greenspan
Broker Owner






