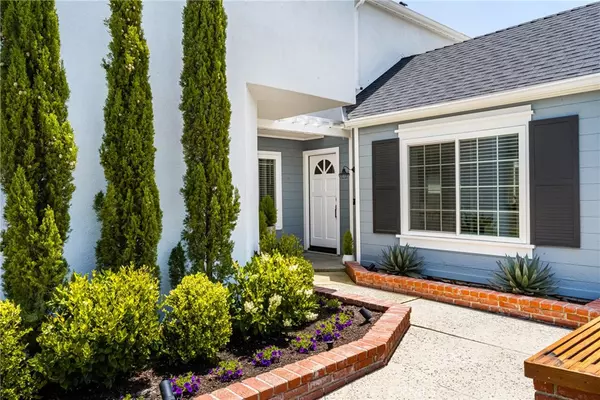$1,325,000
$1,199,999
10.4%For more information regarding the value of a property, please contact us for a free consultation.
3 Beds
3 Baths
1,584 SqFt
SOLD DATE : 06/18/2024
Key Details
Sold Price $1,325,000
Property Type Single Family Home
Sub Type Single Family Residence
Listing Status Sold
Purchase Type For Sale
Square Footage 1,584 sqft
Price per Sqft $836
Subdivision Evergreen Ridge (Eve)
MLS Listing ID PW24100894
Sold Date 06/18/24
Bedrooms 3
Full Baths 2
Half Baths 1
Construction Status Turnkey
HOA Fees $130/mo
HOA Y/N Yes
Year Built 1984
Lot Size 4,499 Sqft
Acres 0.1033
Property Description
Welcome to your dream home! Dramatically redesigned with no expense spared, this dazzling cape cod inspired residence is sure to capture your heart! Nestled in the picturesque community of Evergreen Ridge among white picket fences on a premium cul-de-sac with extended driveway & sprawling grassy front yard, this home has all the bells and whistles and is the perfect place for your family to grow. Open concept living spaces offer soaring ceilings, gorgeous wide-plank European Oak flooring, cozy brick fireplace and walls of windows that evoke feelings of warmth & comfort. Entertain friends in the modern chef-inspired kitchen with expansive quartz countertops, marble tile backsplash, extended island w/farmhouse sink & bar seating, walk-in pantry & sunny breakfast nook framed by enhancing garden views. Seamlessly transition to the backyard for true California living with above-ground spa, whimsical cafe-lit pergola and scenic garden, the perfect retreat for relaxation or social gatherings. Customized powder room and wrap-around storage closet complete this level. Upstairs, secondary bedrooms are privately separated from the primary suite, both offering scenic mountain views and easy access to the customized secondary bath. Vaulted ceilings & dual closets grace the generous primary suite, while the indulgent spa-like bath has been gracefully redesigned with handsome shiplap, elegant lighting & cabinetry, customized shower and luxurious bidet. With so much style & function packed into one place, this home has all your needs covered! Enjoy low HOA fees and access to Lake Mission Viejo, home to multiple beaches for swimming, fishing, boating, picnicking and endless opportunities for leisure & fun! Don’t wait - only one like this, so schedule your showing before it’s gone!
Location
State CA
County Orange
Area Mn - Mission Viejo North
Rooms
Ensuite Laundry Washer Hookup, Electric Dryer Hookup, In Garage
Interior
Interior Features Breakfast Bar, Built-in Features, Ceiling Fan(s), Cathedral Ceiling(s), Pantry, Quartz Counters, Recessed Lighting, Wired for Sound, All Bedrooms Up, Walk-In Pantry
Laundry Location Washer Hookup,Electric Dryer Hookup,In Garage
Heating Central
Cooling Central Air
Flooring Carpet, Tile, Wood
Fireplaces Type Living Room
Fireplace Yes
Appliance Convection Oven, Dishwasher, Gas Cooktop, Disposal, Microwave, Refrigerator, Range Hood
Laundry Washer Hookup, Electric Dryer Hookup, In Garage
Exterior
Exterior Feature Rain Gutters
Garage Direct Access, Door-Single, Driveway, Garage Faces Front, Garage
Garage Spaces 2.0
Garage Description 2.0
Fence Vinyl
Pool None
Community Features Biking, Curbs, Hiking, Street Lights, Sidewalks
Utilities Available Cable Available, Electricity Available, Electricity Connected, Natural Gas Available, Natural Gas Connected, Phone Available, Sewer Connected, Water Available, Water Connected
Amenities Available Clubhouse, Dock, Picnic Area, Trail(s)
View Y/N Yes
View Neighborhood
Roof Type Composition
Porch Brick, Concrete, Covered
Parking Type Direct Access, Door-Single, Driveway, Garage Faces Front, Garage
Attached Garage Yes
Total Parking Spaces 2
Private Pool No
Building
Lot Description Back Yard, Cul-De-Sac, Front Yard, Landscaped, Sprinkler System
Story 2
Entry Level Two
Sewer Public Sewer
Water Public
Level or Stories Two
New Construction No
Construction Status Turnkey
Schools
Elementary Schools Del Lago
Middle Schools La Paz
High Schools Trabuco Hills
School District Saddleback Valley Unified
Others
HOA Name Evergreen Ridge
Senior Community No
Tax ID 83751111
Security Features Carbon Monoxide Detector(s),Smoke Detector(s)
Acceptable Financing Cash, Cash to New Loan, Conventional
Listing Terms Cash, Cash to New Loan, Conventional
Financing Conventional
Special Listing Condition Standard
Read Less Info
Want to know what your home might be worth? Contact us for a FREE valuation!

Our team is ready to help you sell your home for the highest possible price ASAP

Bought with Christina De Santis • reframe

"My job is to find and attract mastery-based agents to the office, protect the culture, and make sure everyone is happy! "
Scott Greenspan
Broker Owner






