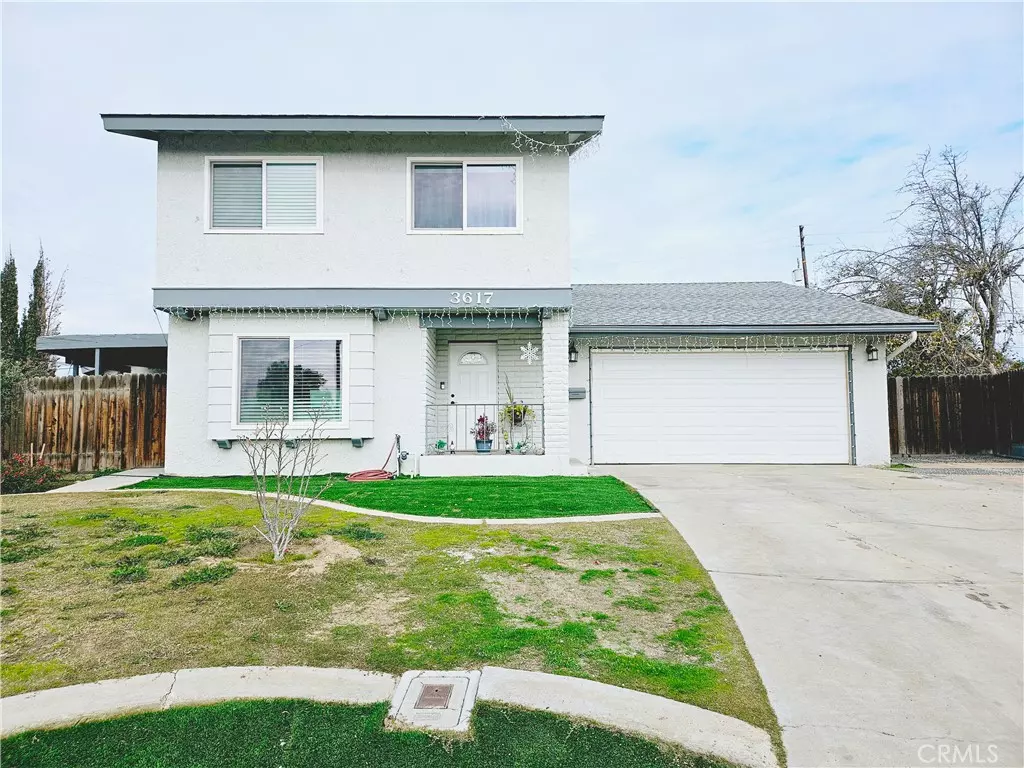$455,000
$459,900
1.1%For more information regarding the value of a property, please contact us for a free consultation.
5 Beds
3 Baths
2,657 SqFt
SOLD DATE : 06/05/2024
Key Details
Sold Price $455,000
Property Type Single Family Home
Sub Type Single Family Residence
Listing Status Sold
Purchase Type For Sale
Square Footage 2,657 sqft
Price per Sqft $171
MLS Listing ID SR24012044
Sold Date 06/05/24
Bedrooms 5
Full Baths 3
Construction Status Updated/Remodeled
HOA Y/N No
Year Built 1968
Lot Size 0.355 Acres
Acres 0.3546
Property Description
Welcome home! This impressive home features 5 bedrooms, 3.5-bathrooms with 2,657 sq ft of living space on a generous 15,245 sq ft lot. The master suite and two bedrooms downstairs provide accessibility and comfort. A recently remodeled kitchen features new cabinets, granite countertops, and stainless steel appliances. Upgraded flooring, lighting, and a professional paint job enhance the elegant interiors. Modern walk-in showers and stylish vanities grace the updated bathrooms. Enjoy energy efficiency with a solar system keeping monthly bills below $200 and three centralized A/C units installed less than 2 years ago. Step into the outdoor oasis, landscaped less than a year ago, with an oversized RV gate and alley access. Indoor laundry and new cabinets add everyday convenience. Don't miss the chance to call this stylish and practical residence your forever home! ????
Location
State CA
County Kern
Area Bksf - Bakersfield
Zoning R-1
Rooms
Main Level Bedrooms 2
Ensuite Laundry Inside
Interior
Interior Features Breakfast Area, Separate/Formal Dining Room, Granite Counters, Pantry, Recessed Lighting, Main Level Primary
Laundry Location Inside
Heating Central
Cooling Central Air
Flooring Vinyl
Fireplaces Type Living Room
Fireplace Yes
Appliance Dishwasher, Gas Cooktop, Disposal, Gas Oven, Water Heater
Laundry Inside
Exterior
Garage Door-Single, Driveway Up Slope From Street, Garage Faces Front, Garage, Paved, RV Access/Parking
Garage Spaces 2.0
Garage Description 2.0
Pool In Ground, Private
Community Features Curbs, Street Lights, Sidewalks
Utilities Available Electricity Connected, Sewer Connected, Water Connected
View Y/N Yes
View Neighborhood
Porch Covered
Parking Type Door-Single, Driveway Up Slope From Street, Garage Faces Front, Garage, Paved, RV Access/Parking
Attached Garage Yes
Total Parking Spaces 4
Private Pool Yes
Building
Lot Description Back Yard, Cul-De-Sac, Front Yard
Story 2
Entry Level Two
Foundation Slab
Sewer Public Sewer
Water Public
Level or Stories Two
New Construction No
Construction Status Updated/Remodeled
Schools
School District Other
Others
Senior Community No
Tax ID 11730207003
Acceptable Financing Cash, Conventional, FHA, VA Loan
Listing Terms Cash, Conventional, FHA, VA Loan
Financing FHA
Special Listing Condition Standard
Read Less Info
Want to know what your home might be worth? Contact us for a FREE valuation!

Our team is ready to help you sell your home for the highest possible price ASAP

Bought with JOSE MORA • Prospera Realtors

"My job is to find and attract mastery-based agents to the office, protect the culture, and make sure everyone is happy! "
Scott Greenspan
Broker Owner






