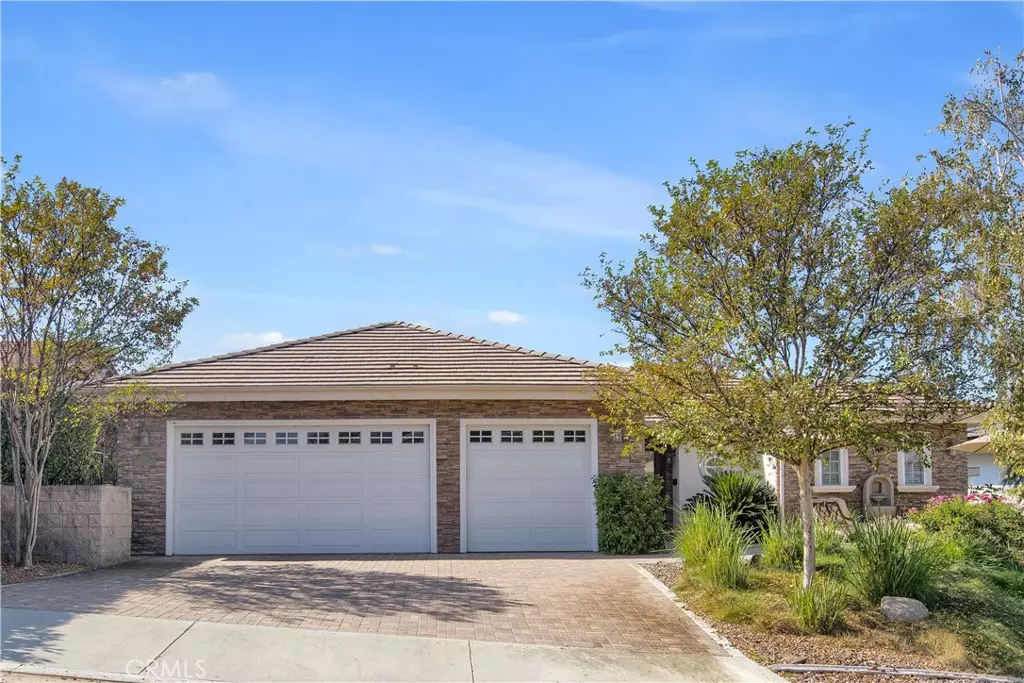$885,000
$899,000
1.6%For more information regarding the value of a property, please contact us for a free consultation.
4 Beds
3 Baths
2,560 SqFt
SOLD DATE : 04/19/2024
Key Details
Sold Price $885,000
Property Type Single Family Home
Sub Type Single Family Residence
Listing Status Sold
Purchase Type For Sale
Square Footage 2,560 sqft
Price per Sqft $345
MLS Listing ID SW23200476
Sold Date 04/19/24
Bedrooms 4
Full Baths 3
Condo Fees $328
Construction Status Turnkey
HOA Fees $328/mo
HOA Y/N Yes
Year Built 2000
Lot Size 8,712 Sqft
Property Description
Welcome to this stunning single-story home in the picturesque community of Canyon Lake. Upon arrival, you are greeted with a charming front patio offering views of the lake, complemented by a beautiful pavers leading up to the grand double-door entry. Step inside to discover 10-foot ceilings, 8-foot doors, and a blend of high-quality tile and carpet flooring. Tray ceilings, crown moulding and 6-inch baseboards add extra sophistication throughout the home. The kitchen is a chef's dream with an abundance of cabinets, a walk-in pantry, granite tile counters, and high-end stainless steel appliances, including a Thermador range and Thermador built-in fridge. The large breakfast bar is the perfect spot for casual dining and socializing with room for 5 barstools. Entertaining is a breeze with formal dining room, family room, and living room, all designed with family gatherings and celebrations in mind. The cozy fireplace adds warmth and ambiance during the cooler months. The primary suite is a private sanctuary with a large bedroom and sitting area that has direct access to the back patio. The primary bath features a large shower, dual sinks, makeup vanity, and two walk-in closets. The other bedrooms are spacious, and the 4th bedroom features a convenient Murphy bed. Step outside to your backyard oasis where the covered patio recessed lights, ceiling fan, and drop down sun shade is the perfect place for outdoor meals. The Pebble-tec pool with a waterfall and slide, easy entry, and umbrella island is perfect for outdoor summer fun. The variable speed pool pump ensures energy efficiency. Additional features include recessed lighting, Solatubes for natural light, a laundry room complete with washer, dryer, cabinets, counter space, and a drink fridge, as well as a 3-car garage providing ample storage. Dual HVAC systems ensure year-round comfort, high quality blinds, dual-pane vinyl windows and sliders enhance the home's energy efficiency. Stucco and stone veneer, stuccoed eaves and rain gutters on the exterior. Located on one of the best streets in Canyon Lake, close to Holiday Harbor, the launch ramp and the Lodge. Canyon Lake is a gated community with private 383 acre lake for the enjoyment of its residents. Community amenities include skiing, wakeboarding, fishing, paddle boarding, tennis, basketball, golf, parks and beaches, dog parks, year round events and over 50 different clubs and organizations.
Location
State CA
County Riverside
Area Srcar - Southwest Riverside County
Zoning R1
Rooms
Main Level Bedrooms 4
Interior
Interior Features Breakfast Bar, Breakfast Area, Tray Ceiling(s), Ceiling Fan(s), Coffered Ceiling(s), Separate/Formal Dining Room, Granite Counters, High Ceilings, Pantry, Recessed Lighting, Primary Suite, Walk-In Pantry, Walk-In Closet(s)
Heating Central
Cooling Central Air, Dual
Flooring Carpet, Tile
Fireplaces Type Family Room, Propane
Fireplace Yes
Appliance 6 Burner Stove, Built-In Range, Dishwasher, Hot Water Circulator, Microwave, Propane Range, Refrigerator, Range Hood, Dryer, Washer
Laundry Laundry Room, Propane Dryer Hookup
Exterior
Exterior Feature Rain Gutters, Brick Driveway
Parking Features Door-Multi, Direct Access, Garage Faces Front, Garage
Garage Spaces 3.0
Garage Description 3.0
Fence Block, Wrought Iron
Pool Pebble, Private, Solar Heat, Waterfall, Association
Community Features Curbs, Dog Park, Golf, Gutter(s), Horse Trails, Stable(s), Lake, Park, Storm Drain(s), Water Sports, Fishing, Gated
Utilities Available Cable Connected, Electricity Connected, Propane, Phone Connected, Sewer Connected, Water Connected
Amenities Available Bocce Court, Clubhouse, Controlled Access, Sport Court, Dock, Dog Park, Golf Course, Horse Trail(s), Meeting Room, Meeting/Banquet/Party Room, Picnic Area, Playground, Pickleball, Pool, Recreation Room, Security, Tennis Court(s), Trail(s)
Waterfront Description Lake Privileges,Reservoir in Community
View Y/N Yes
View Reservoir, Water
Roof Type Tile
Accessibility No Stairs, Accessible Doors, Accessible Hallway(s)
Porch Covered, Patio
Attached Garage Yes
Total Parking Spaces 6
Private Pool Yes
Building
Lot Description Close to Clubhouse, Front Yard, Sprinkler System
Story 1
Entry Level One
Foundation Slab
Sewer Public Sewer
Water Public
Architectural Style Mediterranean
Level or Stories One
New Construction No
Construction Status Turnkey
Schools
School District Lake Elsinore Unified
Others
HOA Name Canyon Lake POA
Senior Community No
Tax ID 354132002
Security Features Gated with Guard,Gated Community,24 Hour Security,Security Guard
Acceptable Financing Cash to New Loan, Conventional
Horse Feature Riding Trail
Listing Terms Cash to New Loan, Conventional
Financing Conventional
Special Listing Condition Standard
Read Less Info
Want to know what your home might be worth? Contact us for a FREE valuation!

Our team is ready to help you sell your home for the highest possible price ASAP

Bought with Colleen Morrill • Realty One Group West
"My job is to find and attract mastery-based agents to the office, protect the culture, and make sure everyone is happy! "
Scott Greenspan
Broker Owner






