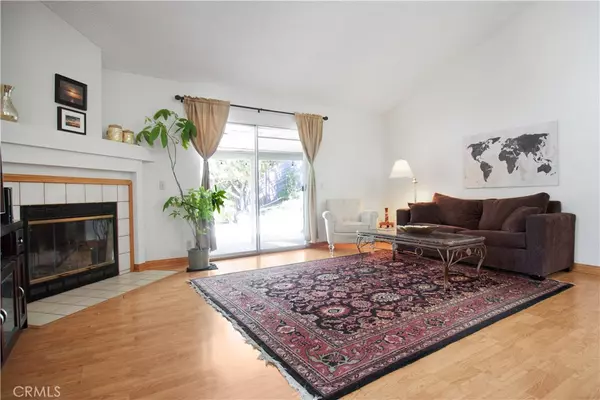$285,000
$275,000
3.6%For more information regarding the value of a property, please contact us for a free consultation.
2 Beds
2 Baths
1,311 SqFt
SOLD DATE : 05/02/2024
Key Details
Sold Price $285,000
Property Type Single Family Home
Sub Type Single Family Residence
Listing Status Sold
Purchase Type For Sale
Square Footage 1,311 sqft
Price per Sqft $217
Subdivision Canyon View Estates (Cyve)
MLS Listing ID SR23172312
Sold Date 05/02/24
Bedrooms 2
Full Baths 2
HOA Y/N No
Land Lease Amount 1486.0
Year Built 1990
Lot Size 3,497 Sqft
Acres 0.0803
Property Description
Back on Market! Here’s your second chance to own this home in the exclusive "Canyon View Estates" gated community, where luxury living meets convenience. This captivating one-story residence boasts timeless elegance and modern comforts, making it the perfect haven for you and your family. As you step inside, you'll be greeted by a spacious open floor plan bathed in natural light, thanks to its vaulted ceilings and large windows that frame the picturesque surroundings. The warmth of the laminate flooring invites you to explore further, guiding you to the heart of the home—a cozy gas fireplace that promises unforgettable evenings by the hearth. The kitchen is a culinary enthusiast's dream, featuring a generous island with a breakfast counter, perfect for casual dining or hosting friends and family. Cooking becomes an absolute pleasure with plenty of cabinet space and ample counter space. This home offers two bedrooms and two bathrooms, with the primary bedroom serving as a serene retreat. Imagine waking up to the gentle California sun, courtesy of the slider that leads to your private patio. The primary bathroom is a spa-like oasis with a soaking tub and a separate shower, ensuring relaxation and rejuvenation after a long day. Outside, the community is your playground. "Canyon View Estates" spoils you with not one, but two sparkling pools for those hot summer days, a tennis court to hone your skills, and a playground where laughter and fun are guaranteed for the little ones. And if that wasn't enough, the surrounding area is a paradise for outdoor enthusiasts, with parks and bike trails in nearby Santa Clarita. Your new home's lush backyard is the ultimate sanctuary, complete with a covered patio, perfect for al fresco dining, and an entertainment area where you can create lasting memories with loved ones. With its meticulously landscaped garden, this space is a tranquil oasis where you can unwind and recharge. No need to worry about parking; this home comes with a two-car attached garage, ensuring your vehicles are always secure and ready to go. Don't miss this opportunity to live in the lap of luxury, with the added comfort and security of a gated community. Schedule your viewing today and discover the lifestyle that awaits you in "Canyon View Estates." Your dream home is just a visit away!
Location
State CA
County Los Angeles
Area Can1 - Canyon Country 1
Rooms
Main Level Bedrooms 2
Ensuite Laundry Laundry Room
Interior
Interior Features All Bedrooms Down
Laundry Location Laundry Room
Cooling Central Air
Fireplaces Type Living Room
Fireplace Yes
Laundry Laundry Room
Exterior
Garage Spaces 2.0
Garage Description 2.0
Pool Association, Community
Community Features Street Lights, Pool
View Y/N Yes
View Neighborhood
Attached Garage Yes
Total Parking Spaces 2
Private Pool No
Building
Lot Description 0-1 Unit/Acre
Story 1
Entry Level One
Sewer Public Sewer
Water Public
Level or Stories One
New Construction No
Schools
School District William S. Hart Union
Others
Senior Community No
Tax ID 8951927311
Acceptable Financing Cash, Conventional, FHA, VA Loan
Listing Terms Cash, Conventional, FHA, VA Loan
Financing FHA
Special Listing Condition Standard
Read Less Info
Want to know what your home might be worth? Contact us for a FREE valuation!

Our team is ready to help you sell your home for the highest possible price ASAP

Bought with Edward Polanco • PG & Associates Inc

"My job is to find and attract mastery-based agents to the office, protect the culture, and make sure everyone is happy! "
Scott Greenspan
Broker Owner





