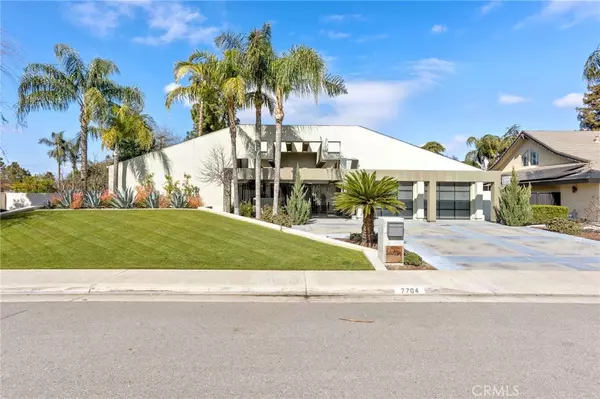$925,000
$899,900
2.8%For more information regarding the value of a property, please contact us for a free consultation.
4 Beds
3 Baths
4,008 SqFt
SOLD DATE : 03/22/2024
Key Details
Sold Price $925,000
Property Type Single Family Home
Sub Type Single Family Residence
Listing Status Sold
Purchase Type For Sale
Square Footage 4,008 sqft
Price per Sqft $230
MLS Listing ID SR24041029
Sold Date 03/22/24
Bedrooms 4
Full Baths 2
Three Quarter Bath 1
HOA Y/N No
Year Built 1986
Lot Size 0.280 Acres
Acres 0.28
Property Description
Welcome to Luxury Living on the 12th Fairway at Stockdale Country Club! This Shipman-built masterpiece embodies elegance and comfort, tailor-made for those who savor the finer things in life. Crafted with discerning homeowners in mind, this home presents an array of upscale features: Partial Owned Solar, upgraded HVAC, water heater, roof, and electrical systems. Innovative Heating and A/C sourced from the lights, maximizing efficiency. Included in the package is a 2023 Tesla with approx. 12,690 miles, along with a chic 3-piece shag art collection. As you enter, meticulously landscaped surroundings lead to a captivating courtyard entrance with a wrought iron gate and a striking large round window. The main floor features: expansive high ceilings and large windows framing breathtaking golf course views. A Chef’s dream kitchen equipped with a built-in range, abundant counter space, and bar top seating. A well-appointed bedroom with an ensuite bathroom, complete with dual sinks. The primary bedroom retreat features French doors, a spacious walk-in closet, an ensuite bathroom with a spacious walk-in closet. Ascend the staircase to discover an office/bonus room with a balcony overlooking the picturesque golf course and mountains. Don’t forget about the finished garage with newer epoxy flooring, a testament to meticulous care and attention to detail. Step outside to the covered patio oasis featuring a spa and firepit, creating an ideal outdoor retreat.
Location
State CA
County Kern
Area Bksf - Bakersfield
Zoning R-1
Rooms
Main Level Bedrooms 3
Ensuite Laundry Inside
Interior
Interior Features Breakfast Bar, Built-in Features, Ceiling Fan(s), Separate/Formal Dining Room, Granite Counters, High Ceilings, Quartz Counters, Recessed Lighting, Loft, Primary Suite, Walk-In Closet(s)
Laundry Location Inside
Heating Central, Radiant
Cooling Central Air
Flooring Carpet, Tile
Fireplaces Type Family Room
Fireplace Yes
Appliance Built-In Range, Dishwasher, Disposal, Gas Oven, Microwave
Laundry Inside
Exterior
Garage Door-Multi, Garage
Garage Spaces 2.0
Garage Description 2.0
Pool None
Community Features Sidewalks
View Y/N Yes
Roof Type Composition,See Remarks
Porch Concrete, Patio, Porch, See Remarks
Parking Type Door-Multi, Garage
Attached Garage Yes
Total Parking Spaces 2
Private Pool No
Building
Lot Description Sprinklers In Rear, Sprinklers In Front
Story 2
Entry Level Two
Foundation Slab
Sewer Public Sewer
Water Public
Level or Stories Two
New Construction No
Schools
School District Other
Others
Senior Community No
Tax ID 33949102005
Acceptable Financing Submit
Listing Terms Submit
Financing Private
Special Listing Condition Standard
Read Less Info
Want to know what your home might be worth? Contact us for a FREE valuation!

Our team is ready to help you sell your home for the highest possible price ASAP

Bought with Adam Belter • Coldwell Banker Preferred Realty

"My job is to find and attract mastery-based agents to the office, protect the culture, and make sure everyone is happy! "
Scott Greenspan
Broker Owner






