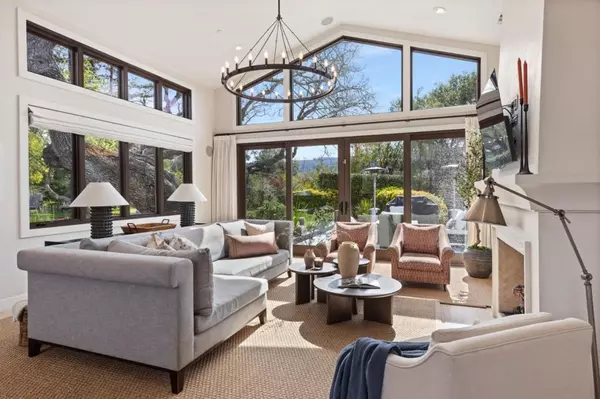$8,500,000
$7,895,000
7.7%For more information regarding the value of a property, please contact us for a free consultation.
5 Beds
6 Baths
4,282 SqFt
SOLD DATE : 03/25/2024
Key Details
Sold Price $8,500,000
Property Type Single Family Home
Sub Type Single Family Residence
Listing Status Sold
Purchase Type For Sale
Square Footage 4,282 sqft
Price per Sqft $1,985
MLS Listing ID ML81957088
Sold Date 03/25/24
Bedrooms 5
Full Baths 4
Half Baths 2
HOA Y/N No
Year Built 1951
Lot Size 1.230 Acres
Property Description
Timeless design aligns w/ contemporary details in this fabulous 5br/4.5ba home. This private 1.23-acre property provides mature landscaping, wrap-around views, & an incredible space for everyday living. Floor-to-ceiling windows fill the home w/ abundant natural light. The main level offers a welcoming entry leading to a designer kitchen w/ endless cabinets, an island w/ bar seating & large windows that frame the outdoor landscape. Off the kitchen is a family room w/ vaulted ceilings, a stone fireplace & direct access to the backyard. Gather in the formal DR or open glass doors in the adjoining LR to enjoy a large deck w/ views overlooking the peaceful pool & spa area. Completing the lower level are 2 bdrms joined by a full bthrm + an ensuite bdrm, laundry room, & versatile bonus room. Upstairs is an ensuite bdrm next to the primary retreat, which features dual walk-in closets, lovely views & a spa-like bthrm. Every room leads to an outdoor space, further showcasing the phenomenal floor plan. A detached bonus space can be used for a gym/office or hobby room. This home also offers an outdoor shower, 1/2 bath by the pool, & storage room that doubles as a wine room. Relish in trails & outdoor recreation throughout Central Portola Valley. A home like this doesn't come around often.
Location
State CA
County San Mateo
Area 699 - Not Defined
Zoning R1001A
Interior
Interior Features Wine Cellar, Walk-In Closet(s), Workshop
Heating Central, Solar
Cooling Central Air
Flooring Tile, Wood
Fireplaces Type Family Room, Gas Starter
Fireplace Yes
Appliance Dishwasher, Disposal, Gas Oven, Ice Maker, Microwave, Refrigerator, Range Hood, Vented Exhaust Fan
Exterior
Garage Electric Vehicle Charging Station(s), Workshop in Garage
Garage Spaces 3.0
Garage Description 3.0
Fence Partial
Pool Heated, In Ground, Solar Heat
View Y/N Yes
View Hills, Neighborhood
Roof Type Composition
Porch Deck
Attached Garage Yes
Total Parking Spaces 4
Building
Lot Description Flag Lot, Horse Property, Secluded
Story 1
Foundation Concrete Perimeter
Water Public
New Construction No
Schools
Elementary Schools Other
Middle Schools Other
High Schools Woodside
School District Other
Others
Tax ID 079060410
Horse Property Yes
Financing Cash
Special Listing Condition Standard
Read Less Info
Want to know what your home might be worth? Contact us for a FREE valuation!

Our team is ready to help you sell your home for the highest possible price ASAP

Bought with Terri Kerwin • Golden Gate Sotheby's International Realty

"My job is to find and attract mastery-based agents to the office, protect the culture, and make sure everyone is happy! "
Scott Greenspan
Broker Owner






