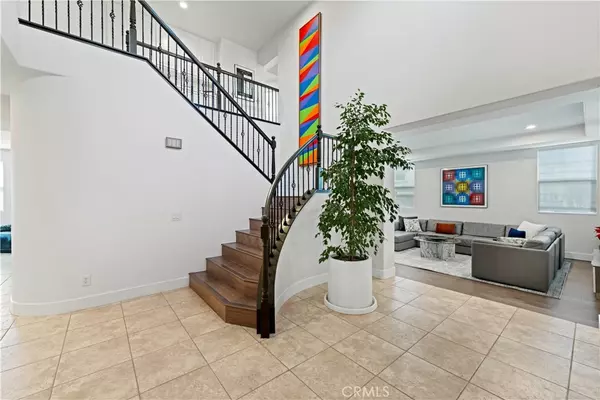$1,170,000
$1,173,500
0.3%For more information regarding the value of a property, please contact us for a free consultation.
4 Beds
3 Baths
3,708 SqFt
SOLD DATE : 02/08/2024
Key Details
Sold Price $1,170,000
Property Type Single Family Home
Sub Type Single Family Residence
Listing Status Sold
Purchase Type For Sale
Square Footage 3,708 sqft
Price per Sqft $315
Subdivision Huntington Collection (Hntco)
MLS Listing ID SR23230859
Sold Date 02/08/24
Bedrooms 4
Full Baths 3
Construction Status Updated/Remodeled,Turnkey
HOA Fees $195/mo
HOA Y/N Yes
Year Built 2003
Lot Size 7,544 Sqft
Acres 0.1732
Property Description
Welcome to this 3708 sq ft Huntington Home in Tesoro, the largest of the plans in the tract.
Upon entering this expansive residence, a charming double door entry guides you to a 2-story foyer complete with a grand staircase. The open-concept layout downstairs seamlessly connects rooms, featuring stylish manufactured hardwood and tile flooring. The spacious living room effortlessly transitions to the sizable formal dining room, offering a picturesque view of the meticulously maintained backyard. The kitchen boasts updated appliances (2020), an ample walk-in pantry, and a massive quartz center island accommodating four at counter height. A breakfast area with a sliding glass door provides direct access to the rear yard, offering abundant daylight and garden views. The open kitchen design flows into a generously sized family room with a gas fireplace and recessed lighting. Completing the downstairs is a ¾ bath and a convertible office/bedroom. The first-floor laundry room is equipped with a newer and included LG washer and dryer (2020).
The stairway and upstairs hall feature manufactured hardwood floors and the upstairs gallery offers ample built-in storage with upper and lower cabinets. All three large secondary bedrooms, featuring walk-in closets, showcase newer carpeting (2020) and recessed LED downlights. The Lutron lighting system is controllable through a mobile app and illuminates the entire home and exterior. The upstairs hall bath includes a double vanity, an integral linen closet, and a private space for a tub/shower and toilet. The primary bedroom, accessed through double doors, exudes brightness and includes an additional sitting area. The primary bath boasts two large walk-in closets, both featuring Elfa Designed built-in adjustable storage, hanging space, and drawers. The bathroom incorporates a spacious tub, stall shower, two vanities, and a private toilet room with extra linen storage.
Outside, the generously sized yard is landscaped with mature specimen trees (Palo Verdes and Chilean Mesquite) framing the backyard views, ensuring privacy for the seating area and optional above-ground spa, and providing shade from the afternoon sun. Additionally, the property features fully owned solar panels, two HVAC systems, and a comprehensive Life Source water filtration system. A two-car garage, directly accessible, is an organized space with overhead storage racks, built-in metal wall cabinets, and a workbench area along the North wall.
Location
State CA
County Los Angeles
Area Tsro - Tesoro De Valle
Zoning LCA22*
Rooms
Ensuite Laundry Inside, Laundry Room
Interior
Interior Features Breakfast Bar, Breakfast Area, Separate/Formal Dining Room, Eat-in Kitchen, High Ceilings, Open Floorplan, Quartz Counters, Recessed Lighting, Storage, Smart Home, Two Story Ceilings, Primary Suite, Walk-In Pantry, Walk-In Closet(s)
Laundry Location Inside,Laundry Room
Heating Central
Cooling Central Air
Fireplaces Type Family Room
Fireplace Yes
Appliance Gas Cooktop, Microwave, Water Purifier
Laundry Inside, Laundry Room
Exterior
Exterior Feature Lighting
Garage Spaces 2.0
Garage Description 2.0
Pool Community, Association
Community Features Curbs, Horse Trails, Lake, Park, Preserve/Public Land, Street Lights, Sidewalks, Pool
Amenities Available Call for Rules, Clubhouse, Sport Court, Fitness Center, Horse Trail(s), Meeting Room, Meeting/Banquet/Party Room, Other Courts, Barbecue, Picnic Area, Playground, Pool, Recreation Room, Spa/Hot Tub, Trail(s)
View Y/N No
View None
Accessibility Low Pile Carpet
Porch Open, Patio
Attached Garage Yes
Total Parking Spaces 2
Private Pool No
Building
Lot Description 0-1 Unit/Acre
Story 2
Entry Level Two
Sewer Public Sewer
Water Public
Level or Stories Two
New Construction No
Construction Status Updated/Remodeled,Turnkey
Schools
Elementary Schools Tesoro
Middle Schools Rio Norte
High Schools Valencia
School District William S. Hart Union
Others
HOA Name Tesoro del Valle Homeowners Association
Senior Community No
Tax ID 3244181048
Acceptable Financing Cash, Conventional
Horse Feature Riding Trail
Listing Terms Cash, Conventional
Financing Conventional
Special Listing Condition Standard
Read Less Info
Want to know what your home might be worth? Contact us for a FREE valuation!

Our team is ready to help you sell your home for the highest possible price ASAP

Bought with Shilpi Singh • HomeSmart Evergreen Realty

"My job is to find and attract mastery-based agents to the office, protect the culture, and make sure everyone is happy! "
Scott Greenspan
Broker Owner






