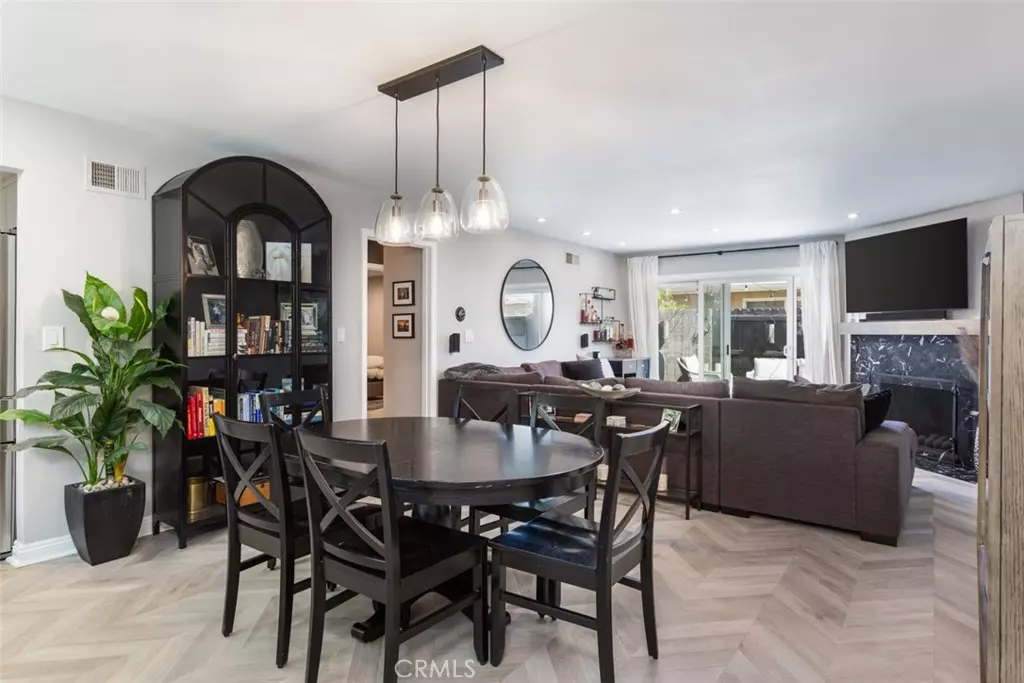$815,000
$800,000
1.9%For more information regarding the value of a property, please contact us for a free consultation.
2 Beds
2 Baths
1,044 SqFt
SOLD DATE : 01/05/2024
Key Details
Sold Price $815,000
Property Type Condo
Sub Type Condominium
Listing Status Sold
Purchase Type For Sale
Square Footage 1,044 sqft
Price per Sqft $780
Subdivision ,Orleans
MLS Listing ID OC23174719
Sold Date 01/05/24
Bedrooms 2
Full Baths 2
Condo Fees $460
Construction Status Updated/Remodeled,Turnkey
HOA Fees $460/mo
HOA Y/N Yes
Year Built 1963
Lot Size 1,197 Sqft
Property Description
Welcome to the epitome of contemporary elegance, situated in the heart of Eastside Costa Mesa. This single-level, end-unit condo boasts an array of high-end finishes and amenities, tastefully redesigned in 2023 to create a harmonious blend of luxury and comfort. As you step inside, your eyes will be drawn to the rich Chevron Vinyl Plank Flooring, seamlessly connecting each living space. The modern, open-concept kitchen gleams with pristine Quartz countertops, providing ample space for culinary ventures, while the recessed lighting casts a warm and inviting ambiance throughout. One of the rare units to offer the luxury of air conditioning, you can escape the summer heat in your cool oasis, ensuring the utmost comfort all year round. Accommodating both residents and guests won’t be an issue, thanks to the 1-car garage, additional permitted parking space and plenty of on street parking. Location is undeniably one of its prime features. Nestled in a vibrant neighborhood, you're merely footsteps away from the best of what Eastside Costa Mesa has to offer. Restaurants, boutiques, parks, and entertainment venues are just a short stroll away, offering convenience and a rich urban experience. For families, the renowned Mariners Elementary School is within its boundaries, offering excellent education opportunities and a close-knit community feel.
Location
State CA
County Orange
Area C5 - East Costa Mesa
Rooms
Main Level Bedrooms 2
Interior
Interior Features Ceiling Fan(s), Separate/Formal Dining Room, Quartz Counters, Recessed Lighting, All Bedrooms Down, Bedroom on Main Level, Main Level Primary, Primary Suite, Walk-In Closet(s)
Heating Central
Cooling Central Air
Flooring Vinyl
Fireplaces Type Living Room
Fireplace Yes
Appliance Dishwasher, Electric Oven, Gas Range, Microwave
Laundry Laundry Closet, Outside
Exterior
Parking Features Assigned, Garage, On Site, Permit Required, Public
Garage Spaces 1.0
Garage Description 1.0
Fence Vinyl, Wood
Pool Association
Community Features Curbs
Utilities Available Cable Connected, Electricity Connected, Natural Gas Connected, Phone Connected, Sewer Connected, Water Connected
Amenities Available Pool, Trash
View Y/N Yes
View Park/Greenbelt
Porch Patio
Attached Garage No
Total Parking Spaces 2
Private Pool No
Building
Lot Description 36-40 Units/Acre
Story 1
Entry Level One
Foundation Slab
Sewer Public Sewer
Water Public
Architectural Style Cottage
Level or Stories One
New Construction No
Construction Status Updated/Remodeled,Turnkey
Schools
High Schools Newport Harbor
School District Newport Mesa Unified
Others
HOA Name HOA
Senior Community No
Tax ID 93328047
Acceptable Financing Cash, Cash to New Loan, Conventional, Fannie Mae
Listing Terms Cash, Cash to New Loan, Conventional, Fannie Mae
Financing Cash to New Loan
Special Listing Condition Standard
Read Less Info
Want to know what your home might be worth? Contact us for a FREE valuation!

Our team is ready to help you sell your home for the highest possible price ASAP

Bought with Kaylan Kohl • Mint Real Estate

"My job is to find and attract mastery-based agents to the office, protect the culture, and make sure everyone is happy! "
Scott Greenspan
Broker Owner





