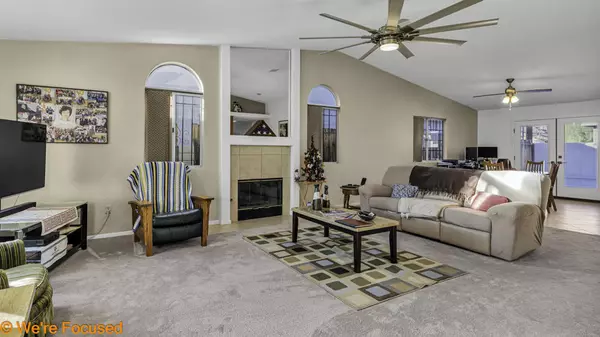$460,000
$435,000
5.7%For more information regarding the value of a property, please contact us for a free consultation.
3 Beds
2 Baths
1,621 SqFt
SOLD DATE : 03/07/2022
Key Details
Sold Price $460,000
Property Type Single Family Home
Sub Type Single Family Residence
Listing Status Sold
Purchase Type For Sale
Square Footage 1,621 sqft
Price per Sqft $283
Subdivision La Quinta Cove
MLS Listing ID 219071733DA
Sold Date 03/07/22
Bedrooms 3
Full Baths 2
Construction Status Updated/Remodeled
HOA Y/N No
Year Built 1991
Lot Size 5,227 Sqft
Property Description
Enjoy the desert lifestyle in this recently updated La Quinta Cove property with Spa like primary bath, mountain views, spacious floor plan, and close proximity to shops, restaurants, and outdoor activities. This open concept well maintained 3 bed/2 bath home offers a large living room with vaulted ceiling & fireplace which flows into the dining area with slab granite countertop dry bar with small refrigerator and the updated kitchen with new slab granite counters, tile backsplash, cabinets & appliances makes entertaining easy. French doors from the dining area open to the tile back patio for al fresco meals, relaxing watching the glorious West Mtn View sunsets with your favorite beverage or nighttime stargazing. Enter the large primary bedroom with French door access to the back patio and WOW the new 2018 en-suite Spa like bath offers a large walk-in 3 showerhead tiled shower, a deep soaking tub to soak away the stress of the day, skylight & plenty of storage space in the wood vanity. The 2 guest bedrooms offer large closets and close by the hall bath with linen closet. 1 of the guest bedrooms has a direct door into the hall bath making it an en-suite for your guests. The Santa Rosa Mountain view filled backyard is private, safe for kids & pets and is a clean slate for your future vision with plenty of room for a pool and/or spa. Laundry is in the attached 2 car garage with added additional parking on the driveway. New HVAC in 2018. No HOA and I.I.D low electric rates.
Location
State CA
County Riverside
Area 313 - La Quinta South Of Hwy 111
Interior
Interior Features Dry Bar, Separate/Formal Dining Room, Open Floorplan, Recessed Lighting
Heating Central, Natural Gas
Cooling Central Air
Flooring Carpet, Tile
Fireplaces Type Living Room, See Through
Fireplace Yes
Appliance Dishwasher, Gas Oven, Gas Water Heater, Microwave, Refrigerator
Laundry In Garage
Exterior
Garage Direct Access, Driveway, Garage, Garage Door Opener, On Street
Garage Spaces 2.0
Garage Description 2.0
Fence Block, Wood
Utilities Available Cable Available
View Y/N Yes
View Mountain(s)
Roof Type Tile
Porch Brick
Attached Garage Yes
Total Parking Spaces 7
Private Pool No
Building
Lot Description Level, Near Public Transit
Story 1
Entry Level One
Foundation Slab
Architectural Style Traditional
Level or Stories One
New Construction No
Construction Status Updated/Remodeled
Schools
Elementary Schools Benjamin Franklin
Middle Schools La Quinta
High Schools La Quinta
Others
Senior Community No
Tax ID 773161019
Security Features Window Bars
Acceptable Financing Cash, Cash to New Loan, Conventional, 1031 Exchange, FHA, VA Loan
Listing Terms Cash, Cash to New Loan, Conventional, 1031 Exchange, FHA, VA Loan
Financing Cash
Special Listing Condition Standard
Read Less Info
Want to know what your home might be worth? Contact us for a FREE valuation!

Our team is ready to help you sell your home for the highest possible price ASAP

Bought with Wendy Lapham • HomeSmart

"My job is to find and attract mastery-based agents to the office, protect the culture, and make sure everyone is happy! "
Scott Greenspan
Broker Owner





