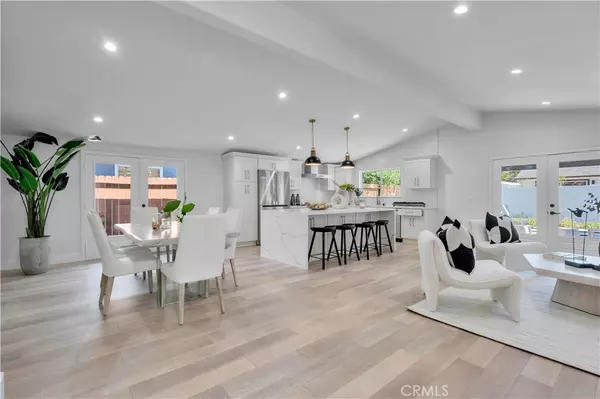$1,765,000
$1,748,000
1.0%For more information regarding the value of a property, please contact us for a free consultation.
5 Beds
4 Baths
2,303 SqFt
SOLD DATE : 08/21/2023
Key Details
Sold Price $1,765,000
Property Type Single Family Home
Sub Type Single Family Residence
Listing Status Sold
Purchase Type For Sale
Square Footage 2,303 sqft
Price per Sqft $766
Subdivision College Park (Colp)
MLS Listing ID NP23134671
Sold Date 08/21/23
Bedrooms 5
Full Baths 4
HOA Y/N No
Year Built 1957
Lot Size 6,690 Sqft
Property Description
Welcome to Princeton Drive. This contemporary 5 Bedroom and 4 Bathroom masterpiece is located within the highly desirable College Park community. The property offers an extremely private and quiet location which exudes peace and tranquility. The entire home has been renovated and remodeled with quality high-end finishes throughout. Greeted by sprawling lush lawns, manicured landscaping and multiple patios and entertaining spaces. Once you are inside the home it unfolds to a sea of park meadow luxury laminate flooring. The great room design floor plan features a spacious living area with a spectacular fireplace. The kitchen has a fantastic Center Island with seating and a cascading waterfall edge design in sleek Quartz. Ample custom Cabinetry with soft close features and attractive brush nickel finish hardware. Crisp white subway tile backsplash complete the space. The appliances feature a full suite of Bosch smart home designs complete with Wi-Fi! You will love the modern black kitchen sink and faucet and a view that looks out to the beautiful rear garden. The Primary bedroom suite is Zen like in design and opens up to the backyard. The Primary bath features a large luxury hotel-style soaking tub, massive shower and dual sinks on a custom designed quart topped vanity. Last but not least, is the dressing area and a full-size walk-in closet. High volume ceilings in the bedrooms create a very desirable open airy feel. The secondary bathrooms have every detail and design element you would expect in a home of this caliber. Come and enjoy all that this home has to offer with the best in California Coastal living.
Location
State CA
County Orange
Area C4 - Central Costa Mesa
Rooms
Main Level Bedrooms 5
Interior
Interior Features Breakfast Bar, Separate/Formal Dining Room, Eat-in Kitchen, Open Floorplan, Quartz Counters, Stone Counters, Recessed Lighting, Bedroom on Main Level, Main Level Primary, Primary Suite
Heating Central
Cooling Central Air
Flooring Laminate
Fireplaces Type Family Room
Fireplace Yes
Appliance Dishwasher, Gas Oven, Gas Range, Microwave, Refrigerator, Tankless Water Heater
Laundry Inside
Exterior
Garage Spaces 2.0
Garage Description 2.0
Pool None
Community Features Park, Sidewalks
View Y/N No
View None
Attached Garage Yes
Total Parking Spaces 2
Private Pool No
Building
Lot Description 0-1 Unit/Acre
Story 1
Entry Level One
Sewer Public Sewer
Water Public
Architectural Style Contemporary
Level or Stories One
New Construction No
Schools
Elementary Schools College Park
Middle Schools Costa Mesa
High Schools Costa Mesa
School District Newport Mesa Unified
Others
Senior Community No
Tax ID 14139303
Acceptable Financing Cash, Cash to New Loan, 1031 Exchange
Listing Terms Cash, Cash to New Loan, 1031 Exchange
Financing Cash
Special Listing Condition Standard
Read Less Info
Want to know what your home might be worth? Contact us for a FREE valuation!

Our team is ready to help you sell your home for the highest possible price ASAP

Bought with Paulo Prietto • Compass

"My job is to find and attract mastery-based agents to the office, protect the culture, and make sure everyone is happy! "
Scott Greenspan
Broker Owner






