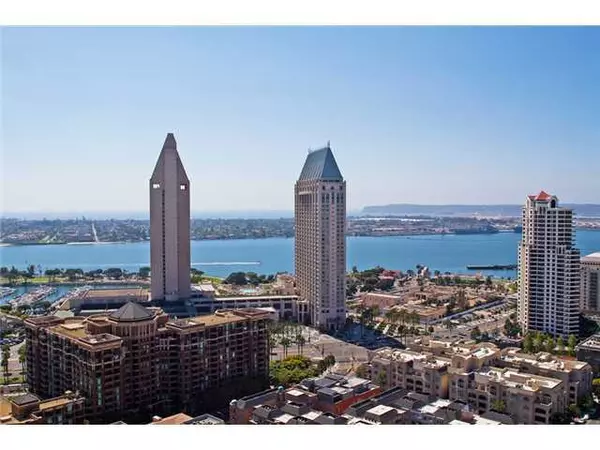$1,335,000
$1,450,000
7.9%For more information regarding the value of a property, please contact us for a free consultation.
2 Beds
3 Baths
2,260 SqFt
SOLD DATE : 11/30/2012
Key Details
Sold Price $1,335,000
Property Type Condo
Sub Type Condominium
Listing Status Sold
Purchase Type For Sale
Square Footage 2,260 sqft
Price per Sqft $590
Subdivision Downtown
MLS Listing ID 120049503
Sold Date 11/30/12
Bedrooms 2
Full Baths 2
Half Baths 1
Condo Fees $1,441
HOA Fees $1,441/mo
HOA Y/N Yes
Year Built 1986
Property Description
One of the good ones! A wonderful open floor plan that lives like a home! Enjoy 2260 square feet of luxury all on one level with stunning SW water views! Enjoy two full-size balconies with impressive cut slate decks. The entrance hall, kitchen, breakfast room and main hallways are replete with polished, neutral travertine and the main living/dining rooms boast warm wood flooring. A sophisticated audio system in every room helps make this luxury residence a perfect decorating opportunity. Please see suppl When the home was remodeled, elegant crown moldings and wide baseboards were installed throughout the home as well as dramatic tiered walls AND ceilings. The large, sub-zero kitchen has an eating bar as well as a large breakfast room. This room is located in the center of the home and opens to the bedroom wing as well as accesses the living/dining room of the home. The master suite has a large walk-in closet that has been designed by a professional closet company and the master bath has a jetted tub, marble shower, a dual-sink and mirrored vanity. Other amenities include electric shades on all windows, a laundry room, a guest bath off of the entrance hall and a second ensuite bedroom with a walk-in closet. This room enjoys a generous built-in office with copious book/display shelves as well as filing drawers and expansive desk space. Note: All info/meas/sq.ft. approx. & to be verified prior to closing. Special assessment of $302.56 monthly is effective until June 2013. Complex Features: ,,,,,,,, Equipment: Dryer,Fire Sprinklers, Range/Oven, Washer Other Fees: 302.56 Sewer: Sewer Connected Topography: LL
Location
State CA
County San Diego
Area 92101 - San Diego Downtown
Building/Complex Name Meridian
Zoning R-1
Interior
Interior Features BedroomonMainLevel, MainLevelMaster
Heating Electric, ForcedAir
Cooling CentralAir, HeatPump
Flooring Carpet, Stone, Wood
Fireplace No
Appliance Dishwasher, Disposal
Laundry ElectricDryerHookup, LaundryRoom
Exterior
Parking Features Assigned
Garage Spaces 2.0
Garage Description 2.0
Fence None
Pool Community, ElectricHeat, Heated, InGround
Community Features Pool
Utilities Available CableAvailable
Amenities Available MaintenanceGrounds, HotWater, Insurance, Trash, Water
View Y/N Yes
View Bay, Mountains, Ocean
Roof Type Composition
Porch Covered, Stone
Total Parking Spaces 2
Private Pool No
Building
Story 1
Entry Level One
Level or Stories One
Others
HOA Name Meridian Home Owner Assoc
Senior Community No
Tax ID 5350531530
Security Features ClosedCircuitCameras,SecurityGuard
Acceptable Financing Cash, Conventional
Listing Terms Cash, Conventional
Financing Conventional
Read Less Info
Want to know what your home might be worth? Contact us for a FREE valuation!

Our team is ready to help you sell your home for the highest possible price ASAP

Bought with Gerri-Lynn Fives • Berkshire Hathaway HomeService
"My job is to find and attract mastery-based agents to the office, protect the culture, and make sure everyone is happy! "
Scott Greenspan
Broker Owner






