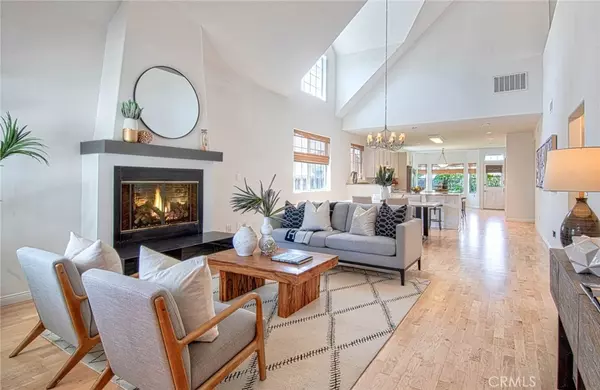$1,909,091
$1,749,000
9.2%For more information regarding the value of a property, please contact us for a free consultation.
4 Beds
3 Baths
2,886 SqFt
SOLD DATE : 07/18/2023
Key Details
Sold Price $1,909,091
Property Type Single Family Home
Sub Type Single Family Residence
Listing Status Sold
Purchase Type For Sale
Square Footage 2,886 sqft
Price per Sqft $661
Subdivision Eastside Central (Eccm)
MLS Listing ID LG23110293
Sold Date 07/18/23
Bedrooms 4
Full Baths 3
Construction Status Turnkey
HOA Y/N No
Year Built 2003
Lot Size 7,501 Sqft
Acres 0.1722
Property Description
Ideally situated on a large flat parcel in Eastside Costa Mesa, this custom-built home from the ground up in 2003 boasting four bedrooms, three bathrooms, and a spacious loft offers over 2,800 square feet of naturally illuminated living space. The thoughtfully designed open floor plan creates an ideal setting for both everyday living and entertaining with a true great room that has vaulted ceilings well over twenty feet, a dining area, and an inviting fireplace with custom raised hearth. The kitchen has been tastefully done, featuring custom cabinets, stainless steel appliances, a spacious island, a breakfast counter with bar stool seating, and a separate casual eating area. Unique to the home is a ground level spacious primary suite with an adjoining spa-like bathroom that offers a large walk-in closet. The first level also brings two additional large secondary bedrooms, a tastefully finished full bathroom and well-sized laundry room. The sense of volume continues to the second level with another very large bedroom with en-suite bathroom as well a loft that could be used a children's flex area, home gym or office space with multiple work stations. Other amenities and elements of interest include beautiful wood flooring, a surprisingly large storage area that could likely be converted to a fifth bedroom, finished three car garage, private rear exterior entertaining space with a large grass area, gated side yard perfect for boat or recreational storage, dual-paned windows, custom window coverings, new interior and exterior paint, and freshly installed carpet. Conveniently located in close proximity to award-winning schools, the Back Bay Nature Preserve, and the vibrant amenities of 17th Street, this home presents a truly exceptional opportunity. Embrace the beauty and sophistication of this remarkable property, where craftsmanship meets contemporary living.
Location
State CA
County Orange
Area C5 - East Costa Mesa
Rooms
Main Level Bedrooms 3
Ensuite Laundry Washer Hookup, Gas Dryer Hookup, Inside, Laundry Room
Interior
Interior Features Breakfast Bar, Built-in Features, Chair Rail, Ceiling Fan(s), Cathedral Ceiling(s), Coffered Ceiling(s), Granite Counters, High Ceilings, In-Law Floorplan, Open Floorplan, Pantry, Stone Counters, Recessed Lighting, Two Story Ceilings, Attic, Bedroom on Main Level, Loft, Main Level Primary, Primary Suite
Laundry Location Washer Hookup,Gas Dryer Hookup,Inside,Laundry Room
Heating Forced Air, Natural Gas
Cooling None
Flooring Carpet, Tile, Wood
Fireplaces Type Gas, Living Room, Raised Hearth, Wood Burning
Fireplace Yes
Appliance Convection Oven, Dishwasher, Freezer, Disposal, Gas Oven, Gas Range, Gas Water Heater, Microwave, Refrigerator, Range Hood, Water To Refrigerator, Water Heater
Laundry Washer Hookup, Gas Dryer Hookup, Inside, Laundry Room
Exterior
Exterior Feature Lighting
Garage Concrete, Door-Multi, Direct Access, Driveway Level, Driveway, Garage, Garage Door Opener, Off Street, Oversized, RV Access/Parking
Garage Spaces 3.0
Garage Description 3.0
Fence Block, Wood
Pool None
Community Features Curbs, Gutter(s), Storm Drain(s), Street Lights, Sidewalks, Park
Utilities Available Cable Available, Electricity Connected, Natural Gas Connected, Phone Available, Sewer Connected, Water Connected
View Y/N No
View None
Roof Type Composition
Porch Concrete, Covered, Front Porch
Parking Type Concrete, Door-Multi, Direct Access, Driveway Level, Driveway, Garage, Garage Door Opener, Off Street, Oversized, RV Access/Parking
Attached Garage Yes
Total Parking Spaces 3
Private Pool No
Building
Lot Description 0-1 Unit/Acre, Back Yard, Front Yard, Sprinklers In Rear, Sprinklers In Front, Lawn, Landscaped, Near Park, Near Public Transit, Rectangular Lot, Sprinklers Timer, Sprinkler System, Street Level, Yard
Story 2
Entry Level Two
Foundation Raised
Sewer Public Sewer
Water Private
Architectural Style Traditional
Level or Stories Two
New Construction No
Construction Status Turnkey
Schools
Elementary Schools Kaiser
Middle Schools Ensign
High Schools Newport Harbor
School District Newport Mesa Unified
Others
Senior Community No
Tax ID 42614411
Security Features Carbon Monoxide Detector(s),Smoke Detector(s)
Acceptable Financing Cash, Cash to New Loan
Listing Terms Cash, Cash to New Loan
Financing Cash
Special Listing Condition Standard
Read Less Info
Want to know what your home might be worth? Contact us for a FREE valuation!

Our team is ready to help you sell your home for the highest possible price ASAP

Bought with Hamid Zeineddini • BERKSHIRE HATHAWAY Crest R.E.

"My job is to find and attract mastery-based agents to the office, protect the culture, and make sure everyone is happy! "
Scott Greenspan
Broker Owner






