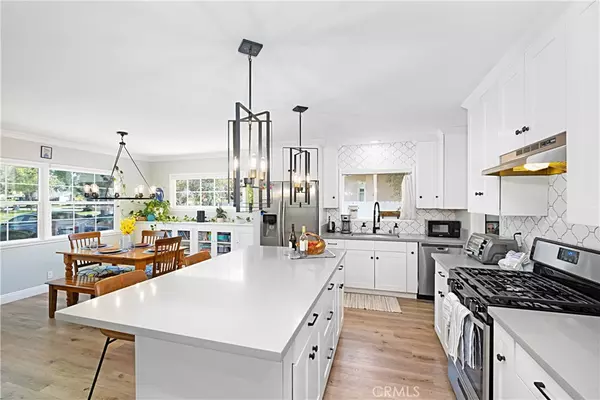$1,080,000
$1,100,000
1.8%For more information regarding the value of a property, please contact us for a free consultation.
3 Beds
2 Baths
1,955 SqFt
SOLD DATE : 06/02/2023
Key Details
Sold Price $1,080,000
Property Type Single Family Home
Sub Type Single Family Residence
Listing Status Sold
Purchase Type For Sale
Square Footage 1,955 sqft
Price per Sqft $552
Subdivision ,West Floral Park
MLS Listing ID OC23057373
Sold Date 06/02/23
Bedrooms 3
Full Baths 2
HOA Y/N No
Year Built 1955
Lot Size 7,988 Sqft
Property Description
Back on market! You now have another opportunity to get into this fantastic upgraded West Floral Park home. With the perfect combination of modern features and traditional style, it has an open floorplan, extremely rare finished basement, multiple living areas and one of the best lots in the area with a large yard, hidden garden and oversized detached garage. The kitchen features a large island with bar seating, stainless steel appliances and an abundance of light that transitions into the open dining area and living room. The front family room is truly special with a large picture window facing the beautiful neighborhood setting and creating a cozy atmosphere around the fireplace for relaxing and entertaining. The master bedroom is light and bright with a barn door to the large master bathroom with glass panel enclosure rain shower and dual sinks. The second and third bedrooms are all filled with light and radiate the comforts of home that permeate this property. And don't forget about the finished basement with approximately 170 sq.ft. of finished space to enjoy for whatever purpose you choose! The yard is framed by some of the best trees in the neighborhood providing shade all year round to enjoy the large lot, relax on the back patio or garden in the planter beds with an automatic drip system already installed. Lastly, the oversized two-car detached garage sits at the end of a long driveway and offers plenty of uses as well. This unique West Floral Park property retains so many traditional charms while also being completely updated. Come enjoy this great home in this fantastic neighborhood within a very short distance to great schools, amenities and the vibrant downtown Santa Ana community.
Location
State CA
County Orange
Area 70 - Santa Ana North Of First
Rooms
Main Level Bedrooms 3
Interior
Interior Features Open Floorplan, All Bedrooms Down, Main Level Primary
Heating Central, Forced Air
Cooling Central Air
Fireplaces Type Gas
Fireplace Yes
Appliance Dishwasher, Freezer, Gas Oven, Gas Range, Ice Maker, Dryer, Washer
Laundry Washer Hookup, Gas Dryer Hookup, Inside, Laundry Room
Exterior
Parking Features Driveway Level, Garage
Garage Spaces 2.0
Garage Description 2.0
Pool None
Community Features Street Lights
View Y/N Yes
View Neighborhood
Attached Garage No
Total Parking Spaces 2
Private Pool No
Building
Story 1
Entry Level One
Sewer Public Sewer
Water Public
Level or Stories One
New Construction No
Schools
School District Santa Ana Unified
Others
Senior Community No
Tax ID 39905302
Acceptable Financing Cash, Cash to New Loan, Conventional, VA Loan
Listing Terms Cash, Cash to New Loan, Conventional, VA Loan
Financing Conventional
Special Listing Condition Standard
Read Less Info
Want to know what your home might be worth? Contact us for a FREE valuation!

Our team is ready to help you sell your home for the highest possible price ASAP

Bought with Shelley Willner • First Team Real Estate
"My job is to find and attract mastery-based agents to the office, protect the culture, and make sure everyone is happy! "
Scott Greenspan
Broker Owner






