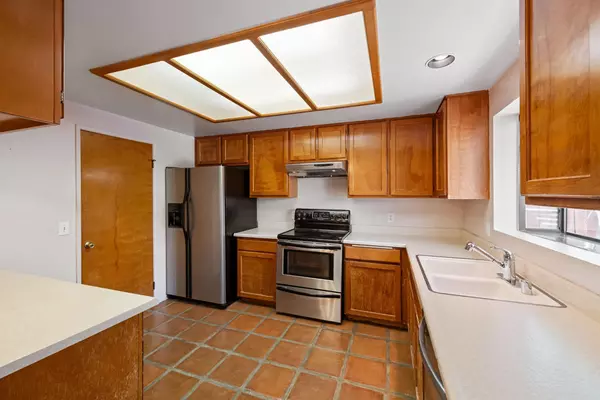$498,000
$495,000
0.6%For more information regarding the value of a property, please contact us for a free consultation.
3 Beds
2 Baths
1,675 SqFt
SOLD DATE : 01/20/2023
Key Details
Sold Price $498,000
Property Type Single Family Home
Sub Type Single Family Residence
Listing Status Sold
Purchase Type For Sale
Square Footage 1,675 sqft
Price per Sqft $297
Subdivision La Quinta Cove
MLS Listing ID 219085305PS
Sold Date 01/20/23
Bedrooms 3
Full Baths 2
Construction Status Repairs Cosmetic
HOA Y/N No
Year Built 1986
Lot Size 5,227 Sqft
Property Description
A Nice Rick Johnson Home situated High In The Cove. A fantastic location affording the best of both worlds. You are ideally tucked away in the cove, while also located just minutes away from restaurants, shopping, entertainment, and more! Rick Johnson is a well-known builder of semi-custom and custom homes in the valley. Unlike many of the homes, currently, offered in the La Quinta Cove, this home boasts 1,675 sq. ft. According to MLS listings (9-30-2022) current cove home offerings (w/o pool) on the market averages 1353 sq. ft. at p/s/f of $369.00 p/s/f. At 1675 sq. ft., this home tenders an additional 26% more square feet, over that average offering, at a p/s/f of $292.00 being 20% less p/s/f of other offerings, making this property an amazing opportunity. This is a probate sale, it is a must-sell property, so way not make this property your own.Incorporate your imagination and update ideas for this property to capitalize on this colossal offering.This home features a walk-in pantry, walk-in Master bedroom closet, kitchen breakfast bar and a unique jack and jill guest bath combination. Whether a primary home, vacation home or rental property this home can meet your needs.
Location
State CA
County Riverside
Area 313 - La Quinta South Of Hwy 111
Interior
Interior Features Beamed Ceilings, Breakfast Bar, Built-in Features, Breakfast Area, Primary Suite, Walk-In Pantry, Walk-In Closet(s)
Heating Electric, Heat Pump
Cooling Electric, Heat Pump
Flooring Tile
Fireplaces Type Living Room
Fireplace Yes
Appliance Dishwasher, Electric Oven, Electric Range, Electric Water Heater, Disposal, Refrigerator
Exterior
Garage Driveway, Garage, Garage Door Opener
Garage Spaces 2.0
Carport Spaces 2
Garage Description 2.0
Fence Block, Wood
View Y/N Yes
View Desert, Mountain(s)
Roof Type Composition
Porch Concrete
Attached Garage Yes
Total Parking Spaces 4
Private Pool No
Building
Lot Description Level, Paved, Sprinkler System
Story 1
Foundation Slab
Sewer Unknown
Architectural Style Traditional
New Construction No
Construction Status Repairs Cosmetic
Schools
Elementary Schools Truman
Middle Schools La Quinta
High Schools La Quinta
School District Desert Sands Unified
Others
Senior Community No
Tax ID 774193022
Acceptable Financing Cash, Cash to New Loan
Listing Terms Cash, Cash to New Loan
Financing Cash
Special Listing Condition Probate Listing
Read Less Info
Want to know what your home might be worth? Contact us for a FREE valuation!

Our team is ready to help you sell your home for the highest possible price ASAP

Bought with Michael O'Donnell • O'Donnell Real Estate

"My job is to find and attract mastery-based agents to the office, protect the culture, and make sure everyone is happy! "
Scott Greenspan
Broker Owner






