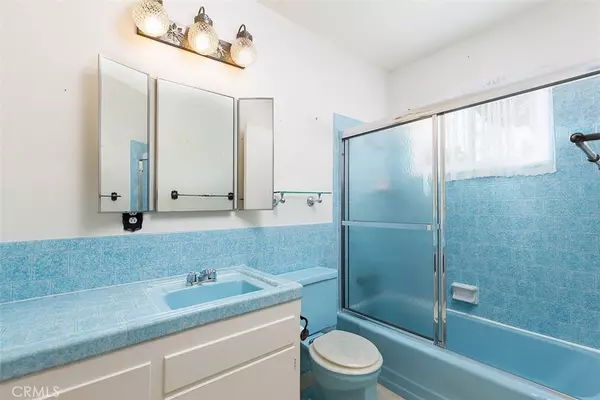$810,000
$765,000
5.9%For more information regarding the value of a property, please contact us for a free consultation.
3 Beds
2 Baths
1,593 SqFt
SOLD DATE : 06/10/2020
Key Details
Sold Price $810,000
Property Type Single Family Home
Sub Type Single Family Residence
Listing Status Sold
Purchase Type For Sale
Square Footage 1,593 sqft
Price per Sqft $508
Subdivision Other (Othr)
MLS Listing ID PW20086528
Sold Date 06/10/20
Bedrooms 3
Full Baths 2
Construction Status Turnkey
HOA Y/N No
Year Built 1959
Lot Size 10,018 Sqft
Acres 0.23
Property Description
3D Tour and Video*Large Lot* Single Level*Private Backyard. This charming home has a wonderful curbside approach with two beautiful rows of roses, large front yard trees and a spacious driveway. Step inside and you’ll immediately feel an open concept. The bright and sunny living room features a newer sliding door and large living area, cozy fireplace and dining area. Directly off the living area is the private backyard, the perfect space to enjoy on a cool summer day or to host a barbecue with friends. The main living space flows seamlessly into the kitchen and dining area providing a very spacious feel with the kitchen just being remolded a few month ago. Close to award-winning schools and convenient access to shopping, restaurants and freeways. Assigned schools are Red Hill Elementary, Hewes Middle and Foothill High school. This single-story is a must see!
Location
State CA
County Orange
Area Nts - North Tustin
Rooms
Main Level Bedrooms 3
Ensuite Laundry In Garage
Interior
Interior Features Ceiling Fan(s), All Bedrooms Down
Laundry Location In Garage
Heating Central
Cooling Central Air
Flooring Carpet, Laminate
Fireplaces Type Living Room
Fireplace Yes
Appliance Double Oven, Dishwasher, Gas Cooktop
Laundry In Garage
Exterior
Garage Driveway, Garage
Garage Spaces 2.0
Garage Description 2.0
Fence Wood
Pool None
Community Features Street Lights, Sidewalks
View Y/N Yes
View Neighborhood
Roof Type Composition
Porch Covered
Parking Type Driveway, Garage
Attached Garage Yes
Total Parking Spaces 2
Private Pool No
Building
Lot Description Back Yard, Front Yard, Landscaped
Story 1
Entry Level One
Foundation Slab
Sewer Sewer Tap Paid
Water Public
Architectural Style Traditional
Level or Stories One
New Construction No
Construction Status Turnkey
Schools
Elementary Schools Red Hill
Middle Schools Hewes
High Schools Foothill
School District Tustin Unified
Others
Senior Community No
Tax ID 10315403
Acceptable Financing Cash, Cash to New Loan
Listing Terms Cash, Cash to New Loan
Financing Conventional
Special Listing Condition Standard
Read Less Info
Want to know what your home might be worth? Contact us for a FREE valuation!

Our team is ready to help you sell your home for the highest possible price ASAP

Bought with Nathan Gruber • The Group Realty, Inc.

"My job is to find and attract mastery-based agents to the office, protect the culture, and make sure everyone is happy! "
Scott Greenspan
Broker Owner






