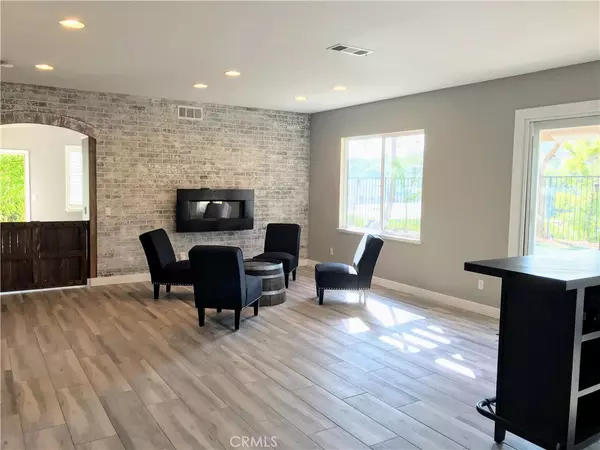$870,000
$879,000
1.0%For more information regarding the value of a property, please contact us for a free consultation.
4 Beds
3 Baths
2,773 SqFt
SOLD DATE : 12/01/2020
Key Details
Sold Price $870,000
Property Type Single Family Home
Sub Type Single Family Residence
Listing Status Sold
Purchase Type For Sale
Square Footage 2,773 sqft
Price per Sqft $313
Subdivision Crescent Moon (Parkside) (Crscm)
MLS Listing ID SR20198039
Sold Date 12/01/20
Bedrooms 4
Full Baths 3
Condo Fees $30
Construction Status Turnkey
HOA Fees $30/mo
HOA Y/N Yes
Year Built 2003
Lot Size 8,028 Sqft
Property Description
VIEWS, VIEWS, VIEWS - Mountain, Park, & Peak Boo Valley Views! Nestled in the prestigious Crescent Moon of Stevenson Ranch is an exquisite 4 bedroom, 3 bathroom, 2,776 sq. ft. home on a 7,840 sq.ft. lot. Formal entry with newly laid wood-like porcelain tile leads you to a large living area enhanced with a closet barn door leading, electric fireplace, and custom painted brick wall. Swinging barn doors opens to a family room with fireplace, plantation shutters, and door to a patio. Large kitchen with stainless steel appliances, center island, granite counters, an abundance of cabinets, doors food pantry and laundry room. Two generously sized downstairs bedrooms share a remodeled bathroom. Carpeted stairs lead you to a loft which can be an office area or extra sleeping area. Large master suite and bathroom have plantation shutters, separate tub and shower, and double sinks. Additional two upstairs bedrooms have custom built in closets, plantation shutters, and share a full hallway bathroom. Wrap around low maintenance tropical oasis backyard offers artificial grass, your own golf putting green, two separate patios, custom stone fireplace with sitting area, storage shed, and dog run. Deep two car garage with racedeck flooring opens to 5 car space driveway. Minutes from Pico Canyon Elementary, Rancho Pico JH, and West Ranch HS, Kuredjian County Park and hidden gem - Rioux Memorial Park, major shopping centers and restaurants. HOA dues only $30/mo.
Location
State CA
County Los Angeles
Area Stev - Stevenson Ranch
Zoning LCA25*
Rooms
Main Level Bedrooms 2
Interior
Interior Features Ceiling Fan(s), Granite Counters, Open Floorplan, Storage, Bedroom on Main Level, Loft, Walk-In Pantry, Walk-In Closet(s)
Heating Central, Fireplace(s)
Cooling Central Air, Dual
Flooring Carpet, Tile, Wood
Fireplaces Type Family Room, Living Room
Fireplace Yes
Appliance Dishwasher, Microwave
Laundry Inside, Laundry Room
Exterior
Parking Features Direct Access, Driveway, Garage Faces Front, Garage
Garage Spaces 2.0
Garage Description 2.0
Fence Block, Wrought Iron
Pool None
Community Features Biking, Curbs, Gutter(s), Hiking, Mountainous, Park, Storm Drain(s), Street Lights, Suburban, Sidewalks, Valley
Utilities Available Electricity Connected, Natural Gas Connected, Sewer Connected, Water Connected
Amenities Available Management
View Y/N Yes
View City Lights, Mountain(s), Neighborhood, Valley
Roof Type Tile
Porch Brick, Patio, Wrap Around
Attached Garage Yes
Total Parking Spaces 2
Private Pool No
Building
Lot Description Drip Irrigation/Bubblers, Front Yard, Sprinklers In Front, Irregular Lot, Landscaped, Walkstreet
Story 2
Entry Level Two
Foundation Slab
Sewer Public Sewer
Water Public
Architectural Style Traditional
Level or Stories Two
New Construction No
Construction Status Turnkey
Schools
Middle Schools Rancho Pico
High Schools West Ranch
School District William S. Hart Union
Others
HOA Name Stevenson Ranch HOA
Senior Community No
Tax ID 2826157021
Security Features Carbon Monoxide Detector(s),Smoke Detector(s)
Acceptable Financing Cash to New Loan
Listing Terms Cash to New Loan
Financing Cash to New Loan
Special Listing Condition Standard
Read Less Info
Want to know what your home might be worth? Contact us for a FREE valuation!

Our team is ready to help you sell your home for the highest possible price ASAP

Bought with Archie Mendoza • Real Pro Realty
"My job is to find and attract mastery-based agents to the office, protect the culture, and make sure everyone is happy! "
Scott Greenspan
Broker Owner






