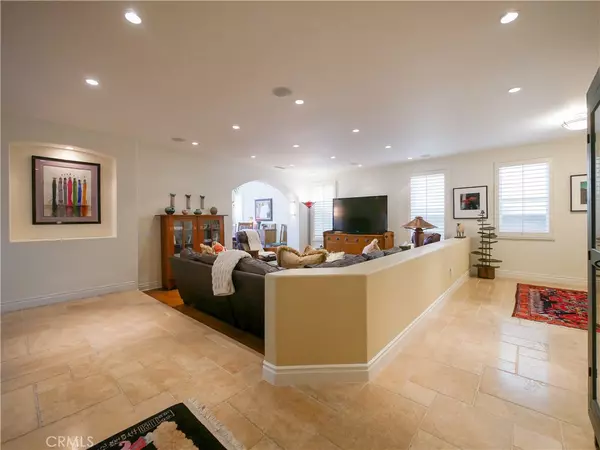$1,234,000
$1,275,000
3.2%For more information regarding the value of a property, please contact us for a free consultation.
4 Beds
4 Baths
3,834 SqFt
SOLD DATE : 03/02/2021
Key Details
Sold Price $1,234,000
Property Type Single Family Home
Sub Type Single Family Residence
Listing Status Sold
Purchase Type For Sale
Square Footage 3,834 sqft
Price per Sqft $321
Subdivision Walden (Wal)
MLS Listing ID OC20257950
Sold Date 03/02/21
Bedrooms 4
Full Baths 3
Half Baths 1
Condo Fees $225
HOA Fees $225/mo
HOA Y/N Yes
Year Built 1995
Lot Size 6,534 Sqft
Property Description
Beautiful 4 bedroom, 3.5 bath, 2 bonus room view home located in a small gated community. This home backs to private Walden pond which is a wildlife sanctuary with a picnic area and catch & release fishing allowed at one end. This provides a very private back yard with unobstructed views of the pond & Saddleback Mountain. Amazing views from the Master BR & bath, kitchen, dining room family room. Enjoy the many varieties of wild birds including Great Blue Herons, Egrets & the many species of ducks that visit throughout the year. This home has been professionally landscaped by a landscape architect with a custom stone walkway & front porch. It is nestled in the midst of mature trees, palms & exotic plants which create a private & serene waterfront oasis. New, fully paid for 9.3 Kw Solar Panels & recently installed energy efficient Low E. Windows. Anderson wood floors throughout w/ Travertine in the entry & Master Bath. There is a custom wood staircase w/ iron balusters. The kitchen & the Master Bath have been remodeled. Two gas fireplaces, one in the Family Room, the second is a see-through fireplace between the Master Bedroom and Bath. One large upstairs bonus room is being used as a fitness studio but could easily be a 5th bedroom. The 2nd bonus room is 400 sq -- perfect for an open office area or game room. There is a custom wrought iron railing at one end with a beautiful view of the pond.
Location
State CA
County Orange
Area Wald - Walden
Rooms
Main Level Bedrooms 2
Interior
Interior Features Bedroom on Main Level
Cooling Zoned
Fireplaces Type Family Room, Master Bedroom
Fireplace Yes
Laundry Laundry Room
Exterior
Garage Spaces 3.0
Garage Description 3.0
Pool Community, Association
Community Features Sidewalks, Pool
Amenities Available Picnic Area, Pool
View Y/N Yes
View Mountain(s)
Attached Garage Yes
Total Parking Spaces 3
Private Pool No
Building
Lot Description 0-1 Unit/Acre
Story Two
Entry Level Two
Sewer Public Sewer
Water Public
Level or Stories Two
New Construction No
Schools
School District Saddleback Valley Unified
Others
HOA Name TSG
Senior Community No
Tax ID 83369138
Acceptable Financing Cash, Conventional, Contract, Submit, VA Loan
Listing Terms Cash, Conventional, Contract, Submit, VA Loan
Financing Conventional
Special Listing Condition Standard
Read Less Info
Want to know what your home might be worth? Contact us for a FREE valuation!

Our team is ready to help you sell your home for the highest possible price ASAP

Bought with Larry Gage • Team Gage R E Center
"My job is to find and attract mastery-based agents to the office, protect the culture, and make sure everyone is happy! "
Scott Greenspan
Broker Owner





