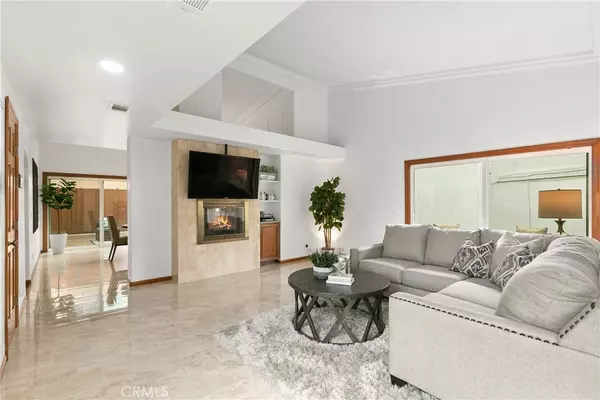$960,000
$949,900
1.1%For more information regarding the value of a property, please contact us for a free consultation.
4 Beds
2 Baths
1,547 SqFt
SOLD DATE : 11/29/2022
Key Details
Sold Price $960,000
Property Type Single Family Home
Sub Type Single Family Residence
Listing Status Sold
Purchase Type For Sale
Square Footage 1,547 sqft
Price per Sqft $620
Subdivision Broadmoor Exclusives (Be)
MLS Listing ID OC22225272
Sold Date 11/29/22
Bedrooms 4
Full Baths 2
Construction Status Updated/Remodeled,Turnkey
HOA Fees $62/mo
HOA Y/N Yes
Year Built 1968
Lot Size 4,234 Sqft
Acres 0.0972
Property Description
Featuring a Mid-Century Modern design, this One-of A- Kind, Single-Level Beauty has been fully remodeled! The Elegant Sidelight Door invites you in to the Open-Concept Floor Plan boasting plenty of Natural Light, 4 Bedrooms, 2 Bathrooms, 1547 Square Feet, an Atrium with an In-Ground Spa, 2 Car Garage & a Spacious 4235 Sq. Ft Lot. Upon entry, to the right sits the Primary Bedroom offering His and Hers Closets with Mirrored Doors. The Newly Remodeled Bathroom features include; His & Hers Sinks, Gorgeous Wood Vanity with Nickel Hardware, Granite Counter, & Custom Marble Tile Walk-in Shower. Past the formal entry, you will notice the Exquisite Spanish Inspired Rounded Archways and Captivating Soaring Ceilings of the Family Room, featuring a Custom Marble Design See-Through Fireplace, Crown Molding and Sliding door access to the Family Room Patio. The Sliding Door to the left opens onto a Private Atrium featuring a Luxurious In-Ground Spa. The Gourmet Kitchen offers Soft Closing, Alder Wood Cabinets with a Crown Molding Design, Pull Out Drawers, Lazy Susan & Spice Rack, Nickel Hardware, Granite Counters, Utility Sink, & Black Appliances. Down the hall are 3 additional Spacious Bedrooms, Laundry Closet and Remodeled Bath featuring a Custom Designed Shower with Marble Tile, Tub, Stunning Wood Vanity with Nickel Hardware, & Granite Counter. Additional Interior Highlights include; New Paint, New Pella Dual Pane Windows, newer AC Unit, New Ceramic Tile and Hardwood Floors, New Custom Entrance Door, New Solid Wood Panel Doors, Cherry-stained trim throughout, Upgraded Base Boards, Ceiling Fans, Mirrored Closet Doors, Recessed Lights, Completely Refinished Spa and more. Outside, entertain in the Spacious Backyard complete with New Pavers in the Front and Back Yard, 3 Patios, and Large Grassy Area. Plus enjoy the Community Pool & Park Nearby as well as LOW HOA & Low Taxes.
Location
State CA
County Orange
Area 71 - Tustin
Rooms
Other Rooms Shed(s)
Main Level Bedrooms 4
Ensuite Laundry Electric Dryer Hookup, Gas Dryer Hookup, Inside, Laundry Closet
Interior
Interior Features Beamed Ceilings, Built-in Features, Ceiling Fan(s), Crown Molding, Cathedral Ceiling(s), Separate/Formal Dining Room, Eat-in Kitchen, Granite Counters, High Ceilings, Open Floorplan, Recessed Lighting, Track Lighting, All Bedrooms Down, Atrium, Bedroom on Main Level, Main Level Primary, Primary Suite
Laundry Location Electric Dryer Hookup,Gas Dryer Hookup,Inside,Laundry Closet
Heating Central, Fireplace(s)
Cooling Central Air
Flooring Tile, Wood
Fireplaces Type Dining Room, Family Room, Living Room, Multi-Sided, See Through
Fireplace Yes
Appliance Dishwasher, Gas Cooktop, Disposal, Gas Oven, Gas Water Heater, Microwave, Water Heater
Laundry Electric Dryer Hookup, Gas Dryer Hookup, Inside, Laundry Closet
Exterior
Garage Carport, Direct Access, Door-Single, Garage Faces Front, Garage
Garage Spaces 2.0
Garage Description 2.0
Fence Wood, Wrought Iron
Pool Association
Community Features Curbs, Storm Drain(s), Street Lights, Sidewalks, Park
Utilities Available Cable Connected, Electricity Connected, Natural Gas Connected, Phone Connected, Sewer Connected, Water Connected
Amenities Available Pool
View Y/N No
View None
Roof Type Shingle
Porch Front Porch, Stone
Parking Type Carport, Direct Access, Door-Single, Garage Faces Front, Garage
Attached Garage Yes
Total Parking Spaces 2
Private Pool No
Building
Lot Description Back Yard, Front Yard, Greenbelt, Level, Near Park, Near Public Transit, Sprinkler System, Street Level
Story 1
Entry Level One
Foundation Slab
Sewer Public Sewer
Water Public
Architectural Style Mid-Century Modern, Patio Home
Level or Stories One
Additional Building Shed(s)
New Construction No
Construction Status Updated/Remodeled,Turnkey
Schools
Elementary Schools Beswick
High Schools Tustin
School District Tustin Unified
Others
HOA Name Walnut Park Community Association
Senior Community No
Tax ID 43211704
Acceptable Financing Cash to New Loan
Listing Terms Cash to New Loan
Financing Conventional
Special Listing Condition Standard
Read Less Info
Want to know what your home might be worth? Contact us for a FREE valuation!

Our team is ready to help you sell your home for the highest possible price ASAP

Bought with Dave Castle • Pacific PlatinumPropertiesInc

"My job is to find and attract mastery-based agents to the office, protect the culture, and make sure everyone is happy! "
Scott Greenspan
Broker Owner






