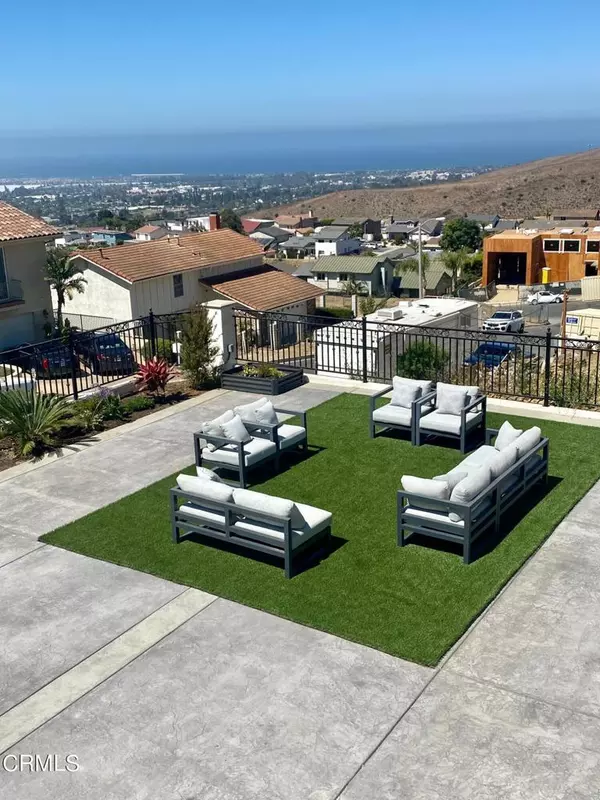$1,795,000
$1,795,000
For more information regarding the value of a property, please contact us for a free consultation.
4 Beds
3 Baths
2,875 SqFt
SOLD DATE : 09/19/2022
Key Details
Sold Price $1,795,000
Property Type Single Family Home
Sub Type Single Family Residence
Listing Status Sold
Purchase Type For Sale
Square Footage 2,875 sqft
Price per Sqft $624
Subdivision Skyline Estates - 1636
MLS Listing ID V1-12892
Sold Date 09/19/22
Bedrooms 4
Full Baths 1
Three Quarter Bath 2
Construction Status Turnkey
HOA Y/N No
Year Built 2022
Lot Size 8,624 Sqft
Property Description
Huge Price Reduction! On Best estate in Skyline. Ventura Mediterranean estate with panoramic ocean, island and city light views. Featuring 4 bedrooms, & 3 baths, Chefs kitchen with high-end Viking appliances including a 6 burner gas oven, 4ft wide Viking refrigerator and dishwasher. quartz, marble & high-end Italian porcelain slab tiles throughout. Spacious kitchen island. Formal dining room with access to back patio. Lower level family room. One lower level bedroom could be used as office. Dramatic walnut and wrought iron staircase leads to 3 Bedrooms and 2 more bathrooms. Primary bedroom with viewing balcony with cast stone balustrades. Private back yard with plenty of room for outdoor entertainment and dining. Additional front patio with gorgeous views up and down the coast. Air conditioning, tankless water heaters, irrigated landscaping and more. Approximately 2728 square feet. Lot approximately 8625 square feet. This home cannot be reproduced at this price with today's cost of land and building materials.
Location
State CA
County Ventura
Zoning R1
Rooms
Main Level Bedrooms 1
Interior
Interior Features Breakfast Bar, Balcony, Crown Molding, Separate/Formal Dining Room, Recessed Lighting, Bedroom on Main Level, Primary Suite, Walk-In Closet(s)
Heating Forced Air, Natural Gas
Cooling Central Air
Flooring See Remarks, Tile
Fireplaces Type None
Fireplace No
Appliance 6 Burner Stove, Dishwasher, Gas Oven, Gas Range, Microwave, Refrigerator, Range Hood, Tankless Water Heater
Laundry Washer Hookup, Gas Dryer Hookup, Inside
Exterior
Exterior Feature Lighting
Parking Features Direct Access, Door-Single, Garage
Garage Spaces 2.0
Garage Description 2.0
Fence None
Pool None
Community Features Hiking, Sidewalks, Park
View Y/N Yes
View City Lights, Coastline, Hills, Ocean, Panoramic, Water
Roof Type Spanish Tile
Porch Concrete, Patio
Attached Garage Yes
Total Parking Spaces 2
Private Pool No
Building
Lot Description Drip Irrigation/Bubblers, Near Park
Faces Southwest
Story 2
Entry Level Two
Foundation Slab
Sewer Public Sewer
Water Public
Architectural Style Mediterranean
Level or Stories Two
New Construction Yes
Construction Status Turnkey
Others
Senior Community No
Tax ID 0670034185
Security Features Carbon Monoxide Detector(s),Smoke Detector(s)
Acceptable Financing Cash
Listing Terms Cash
Financing Conventional
Special Listing Condition Standard
Read Less Info
Want to know what your home might be worth? Contact us for a FREE valuation!

Our team is ready to help you sell your home for the highest possible price ASAP

Bought with Gary Schoeffler • Berkshire Hathaway HomeServices California Properties
"My job is to find and attract mastery-based agents to the office, protect the culture, and make sure everyone is happy! "
Scott Greenspan
Broker Owner






