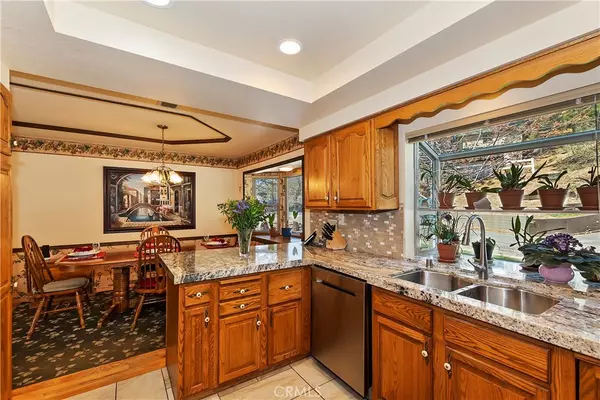$595,000
$665,000
10.5%For more information regarding the value of a property, please contact us for a free consultation.
4 Beds
4 Baths
2,879 SqFt
SOLD DATE : 08/15/2022
Key Details
Sold Price $595,000
Property Type Single Family Home
Sub Type Single Family Residence
Listing Status Sold
Purchase Type For Sale
Square Footage 2,879 sqft
Price per Sqft $206
MLS Listing ID RW22090216
Sold Date 08/15/22
Bedrooms 4
Full Baths 2
Half Baths 1
Three Quarter Bath 1
Construction Status Updated/Remodeled,Turnkey
HOA Y/N No
Year Built 1980
Lot Size 10,001 Sqft
Acres 0.2296
Property Description
The mountains are calling and you must go! This picture perfect home checks all of the boxes beginning at the front door with level entry into the double garage, low maintenance front yard and ez-care siding. Step into the large enclosed mudroom where you’ll find a skylight and entry into the heated garage as well as into the main level of the home. This level features the large living room with an oversized sliding glass door, tray ceiling and a beautiful used brick fireplace. A powder bath and kitchen with granite counters and stainless appliances complete this floor. From this floor, step out onto a huge Trex deck where you’ll enjoy the wonderful valley view and sunrises/sunsets. The 10,000 square foot fenced lot below is ready for fun and family exploration. Upstairs is the master suite complete with a private valley view deck, rock fireplace and bath with granite counter, walk-in shower and linen closet. Bedrooms 2 and 3 are also upstairs and share a full bath with linen closet. Downstairs is the fabulous game room complete with pool table, wet bar and another rock fireplace. The laundry room even has a laundry chute. Bedroom 4 and bath 4 with walk in shower and linen closet and a large storage room with central vacuum system are downstairs as well. Completing this downstairs level is the home office of your dreams! Over 400 sf of office space featuring a separate entrance and gas burning stove. From this level you’ll have access to another large Trex deck with stairs down to the lot and upstairs to the main floor. There is access to two large storage areas under the house. The automatic whole house generator and snow blower only add to the ease of living in this well maintained and upgraded mountain treasure. Time to answer the call!
Location
State CA
County San Bernardino
Area 288 - Running Springs
Zoning HT/RS-10M
Rooms
Basement Unfinished
Ensuite Laundry Laundry Chute, Inside, Laundry Room
Interior
Interior Features Wet Bar, Tray Ceiling(s), Central Vacuum, Separate/Formal Dining Room, Granite Counters, Living Room Deck Attached, Partially Furnished, Recessed Lighting, Storage, Track Lighting, Utility Room
Laundry Location Laundry Chute,Inside,Laundry Room
Heating Central, Forced Air, Fireplace(s), Natural Gas, Wood
Cooling None
Flooring Carpet, Wood
Fireplaces Type Blower Fan, Free Standing, Gas, Living Room, Masonry, Primary Bedroom, Wood Burning, Recreation Room
Fireplace Yes
Appliance Dishwasher, Disposal, Gas Range, Gas Water Heater, Microwave, Refrigerator, Range Hood, Water To Refrigerator, Dryer, Washer
Laundry Laundry Chute, Inside, Laundry Room
Exterior
Exterior Feature Rain Gutters
Garage Direct Access, Door-Single, Driveway, Garage Faces Front, Garage, Off Street, Paved, Side By Side
Garage Spaces 2.0
Garage Description 2.0
Fence Chain Link, Good Condition
Pool None
Community Features Mountainous
Utilities Available Cable Connected, Electricity Connected, Natural Gas Connected, Phone Connected, Sewer Connected, Water Connected
View Y/N Yes
View City Lights, Mountain(s), Neighborhood, Valley, Trees/Woods
Roof Type Composition
Porch Deck
Parking Type Direct Access, Door-Single, Driveway, Garage Faces Front, Garage, Off Street, Paved, Side By Side
Attached Garage Yes
Total Parking Spaces 4
Private Pool No
Building
Lot Description Sloped Down, Front Yard
Story 3
Entry Level Three Or More
Foundation Block, Raised
Sewer Public Sewer
Water Public
Architectural Style Custom
Level or Stories Three Or More
New Construction No
Construction Status Updated/Remodeled,Turnkey
Schools
Elementary Schools Charles Hoffman
Middle Schools Mary Putnam
High Schools Rim Of The World
School District Rim Of The World
Others
Senior Community No
Tax ID 0328273020000
Security Features Security System,Carbon Monoxide Detector(s),Smoke Detector(s)
Acceptable Financing Cash, Cash to New Loan
Listing Terms Cash, Cash to New Loan
Financing Conventional
Special Listing Condition Standard
Read Less Info
Want to know what your home might be worth? Contact us for a FREE valuation!

Our team is ready to help you sell your home for the highest possible price ASAP

Bought with JOHN LASSAK • COLDWELL BANKER SKY RIDGE RLTY

"My job is to find and attract mastery-based agents to the office, protect the culture, and make sure everyone is happy! "
Scott Greenspan
Broker Owner






