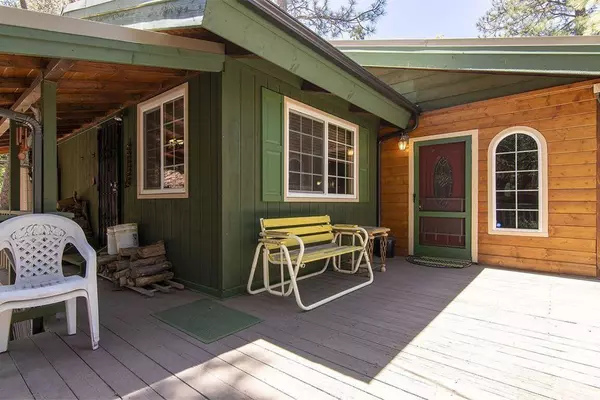$547,000
$597,000
8.4%For more information regarding the value of a property, please contact us for a free consultation.
2 Beds
2 Baths
1,548 SqFt
SOLD DATE : 08/08/2022
Key Details
Sold Price $547,000
Property Type Single Family Home
Sub Type Single Family Residence
Listing Status Sold
Purchase Type For Sale
Square Footage 1,548 sqft
Price per Sqft $353
Subdivision Not Applicable-1
MLS Listing ID 219078039DA
Sold Date 08/08/22
Bedrooms 2
Full Baths 1
Half Baths 1
HOA Y/N No
Year Built 1974
Lot Size 10,018 Sqft
Property Description
Lots to offer in this immaculate 3Bdrm/2/.75Bth home w/attached 2-car garage, located on a corner lot in the banana belt area of Idyllwild. Entering into the open Living Room, w/dramatic, high ceilings + brick fireplace, find the warmth that only knotty pine siding can offer. Then step up to the Dining Area + Kitchen, w/Corian countertops + rippled glass cabinet doors, plus side porch entry for firewood storage. Wrapping around the Living Room, find the spacious Family Room w/shared fireplace + sliding doors to outside patio. Up a few steps, you'll head down the hallway to Second Bdrm., .75 Bth. w/pet door to enclosed cattery + Master Bdrm. w/its own .75 Bth. Big pluses include entry-level large Utility Rm/Workshop, expansive 2-Car Garage + loads of extra parking. Outdoor living is a plus, w/wrap around decking to enjoy year-round sunrises through sunsets, the back patio where one can enjoy the birds singing + blossoms blooming and several fruit trees. Major improvements include a new metal roof w/upgraded insulation. And icing on the cake - it comes fully furnished! Come find the peace + quite that only being in nature, nestled in forest can offer.
Location
State CA
County Riverside
Area 222 - Idyllwild
Interior
Interior Features Breakfast Area
Heating Forced Air, Fireplace(s), Propane, Wood
Cooling Central Air
Flooring Carpet, Vinyl
Fireplaces Type Electric, Living Room, Primary Bedroom, Raised Hearth, Wood Burning
Equipment Satellite Dish
Fireplace Yes
Appliance Dishwasher, Disposal, Gas Range, Microwave, Refrigerator
Exterior
Garage Driveway
Garage Spaces 2.0
Garage Description 2.0
Utilities Available Cable Available
View Y/N Yes
View Trees/Woods
Roof Type Metal
Porch Deck, Wood, Wrap Around
Attached Garage Yes
Total Parking Spaces 2
Private Pool No
Building
Story 2
Entry Level Two
Level or Stories Two
New Construction No
Schools
High Schools Hemet
School District Hemet Unified
Others
Senior Community No
Tax ID 565290037
Acceptable Financing Cash, Conventional, FHA
Listing Terms Cash, Conventional, FHA
Financing Conventional
Special Listing Condition Standard
Read Less Info
Want to know what your home might be worth? Contact us for a FREE valuation!

Our team is ready to help you sell your home for the highest possible price ASAP

Bought with Timothy McTavish • Desert Sotheby's International Realty

"My job is to find and attract mastery-based agents to the office, protect the culture, and make sure everyone is happy! "
Scott Greenspan
Broker Owner






