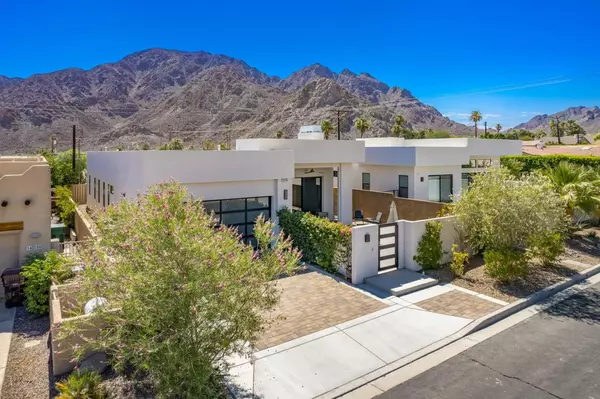$850,000
$850,000
For more information regarding the value of a property, please contact us for a free consultation.
3 Beds
3 Baths
1,979 SqFt
SOLD DATE : 07/29/2022
Key Details
Sold Price $850,000
Property Type Single Family Home
Sub Type Single Family Residence
Listing Status Sold
Purchase Type For Sale
Square Footage 1,979 sqft
Price per Sqft $429
Subdivision La Quinta Cove
MLS Listing ID 219080879DA
Sold Date 07/29/22
Bedrooms 3
Full Baths 1
Three Quarter Bath 2
HOA Y/N No
Year Built 2019
Lot Size 5,000 Sqft
Property Description
Beautiful newer construction home located at the top of La Quinta Cove. This custom contemporary home was completed in 2019 and features dual master suites, plus a third guest room and full bath. Bedrooms feature designer wardrobe doors and custom closet systems. Custom cabinetry, designer door hardware and fixtures throughout. The open floor plan showcases the chef's kitchen with quartz counters, an oversized 14 foot island with granite waterfall countertop, custom cabinetry, stainless steel built in oven, microwave, cook top and hood. Nestled behind a gated privacy wall, you will find the sparkling courtyard pool and spa with west facing Santa Rosa mountain views and two separate patios for entertaining. Additional builder upgrades include Western window sliding doors, custom garage door, pavers inlayed in the pool area and driveway, roof drains that divert water to the curb, 5/8 drywall throughout and 2 layers of ceiling insulation - top quality construction! Just minutes from hiking and biking trails, multiple public golf courses and Old Town La Quinta for dining, shopping, entertainment, Farmer's Market and Art Shows. This is the perfect full time or vacation home and would also make an excellent seasonal (30+ days) vacation rental. Offered turnkey furnished per inventory.
Location
State CA
County Riverside
Area 313 - La Quinta South Of Hwy 111
Interior
Interior Features Furnished, Multiple Primary Suites
Heating Forced Air
Cooling Central Air
Flooring Carpet, Tile
Fireplaces Type Great Room, Propane
Fireplace Yes
Appliance Propane Water Heater
Laundry Laundry Room
Exterior
Garage Driveway, Garage, Garage Door Opener
Garage Spaces 2.0
Garage Description 2.0
Fence Block
Pool Electric Heat, In Ground, Pebble, Private
View Y/N Yes
View Mountain(s)
Roof Type Flat
Attached Garage Yes
Total Parking Spaces 4
Private Pool Yes
Building
Lot Description Drip Irrigation/Bubblers, Sprinklers Timer, Sprinkler System
Story 1
Entry Level One
Level or Stories One
New Construction No
Others
Senior Community No
Tax ID 774275011
Security Features Fire Sprinkler System
Acceptable Financing Cash, Cash to New Loan, Conventional
Listing Terms Cash, Cash to New Loan, Conventional
Special Listing Condition Standard
Read Less Info
Want to know what your home might be worth? Contact us for a FREE valuation!

Our team is ready to help you sell your home for the highest possible price ASAP

Bought with Jacqulyn Stanton • Compass

"My job is to find and attract mastery-based agents to the office, protect the culture, and make sure everyone is happy! "
Scott Greenspan
Broker Owner






