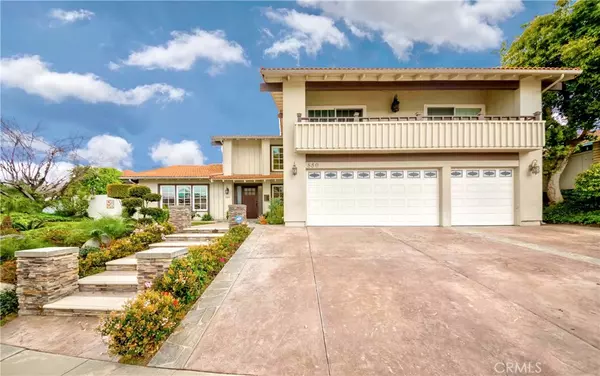$1,510,000
$1,499,000
0.7%For more information regarding the value of a property, please contact us for a free consultation.
5 Beds
3 Baths
3,167 SqFt
SOLD DATE : 05/26/2022
Key Details
Sold Price $1,510,000
Property Type Single Family Home
Sub Type Single Family Residence
Listing Status Sold
Purchase Type For Sale
Square Footage 3,167 sqft
Price per Sqft $476
Subdivision ,Country Hills West
MLS Listing ID PW22043914
Sold Date 05/26/22
Bedrooms 5
Full Baths 3
HOA Y/N No
Year Built 1971
Lot Size 0.257 Acres
Property Description
Priced to sell Fast! Move-in-ready! Highly upgraded 5 bedroom home located on quiet Cul De Sac in desirable Country Hills West community. Over 11,000 SF of secluded backyard with many trees, pond and three tier rock waterfall, fire pit plus BBQ island. Ideal floor plan with main floor bedroom and full bathroom. Huge Bonus room with balcony where you can enjoy the view of city lights and mountain has been converted to additional bedroom with huge walk-in closet plus attic. Over $350,000 upgrades include totally remodeled kitchen, all 3 bathrooms plus landscaping. Genuine hardwood floor, recessed lighting and plantation shutters through out. Custom front door, quartz counter tops, Shaker cabinets, designer tiling, barn door style shower glass, Kenmore Pro stainless steel appliances (refrigerator included), double oven, 36' six burner stove, pot filler and built-in wine fridge. Impressive wood spiral staircase, Formal living room and dining room with cathedral ceiling with beams, 2 stacked stone fireplaces, 3 car attached garage, tankless water heater, dual zone efficient HVAC system. TREX decking on master suite balcony.
Location
State CA
County Orange
Area 87 - La Habra
Zoning R-1
Rooms
Main Level Bedrooms 1
Interior
Interior Features Attic, Bedroom on Main Level, Primary Suite, Walk-In Closet(s)
Heating Forced Air
Cooling Central Air, Dual, High Efficiency
Fireplaces Type Family Room, Gas Starter, Living Room, Wood Burning
Fireplace Yes
Appliance Dryer, Washer
Laundry Inside, Laundry Room
Exterior
Garage Spaces 3.0
Garage Description 3.0
Pool None
Community Features Suburban
View Y/N Yes
View City Lights, Mountain(s)
Attached Garage Yes
Total Parking Spaces 3
Private Pool No
Building
Lot Description Cul-De-Sac
Story 2
Entry Level Two
Sewer Public Sewer
Water Public
Level or Stories Two
New Construction No
Schools
School District Fullerton Joint Union High
Others
Senior Community No
Tax ID 01937605
Acceptable Financing Cash, Cash to New Loan
Listing Terms Cash, Cash to New Loan
Financing Cash to Loan
Special Listing Condition Standard
Read Less Info
Want to know what your home might be worth? Contact us for a FREE valuation!

Our team is ready to help you sell your home for the highest possible price ASAP

Bought with Yooncheol Lee • Newcastle Realty, Inc.
"My job is to find and attract mastery-based agents to the office, protect the culture, and make sure everyone is happy! "
Scott Greenspan
Broker Owner





