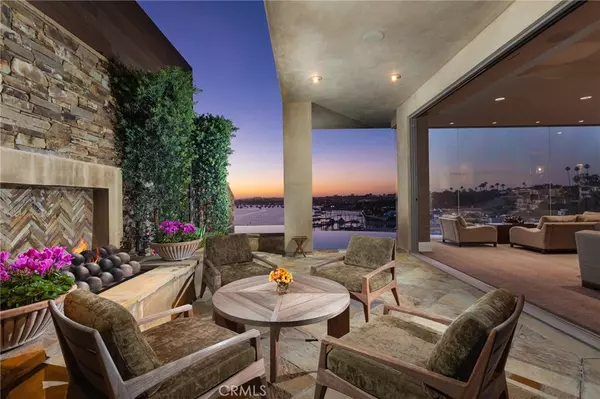$14,100,000
$14,750,000
4.4%For more information regarding the value of a property, please contact us for a free consultation.
3 Beds
5 Baths
5,343 SqFt
SOLD DATE : 04/15/2022
Key Details
Sold Price $14,100,000
Property Type Single Family Home
Sub Type Single Family Residence
Listing Status Sold
Purchase Type For Sale
Square Footage 5,343 sqft
Price per Sqft $2,638
Subdivision Corona Del Mar South Of Pch (Cdms)
MLS Listing ID NP22054090
Sold Date 04/15/22
Bedrooms 3
Full Baths 3
Half Baths 2
Construction Status Turnkey
HOA Y/N No
Year Built 2005
Lot Size 7,200 Sqft
Acres 0.1653
Property Description
Live each day enveloped in a true work of art executed by well-regarded architect Brion Jeannette. Claiming approximately 60' of frontage, this contemporary abode presents the highest possible level of quality and workmanship. A breezy courtyard punctuated by lush landscaping and stone accents introduces the 5,300+ SF interiors encompassing a separate guest en suite and two-bedroom main residence. Upon crossing the home’s threshold, the sparkling Newport Harbor appears within arm’s reach, as its waters gracefully extend to the pool’s infinity-edge. Walls of glass and stackable doors at either end of the main level invite an influx of natural light throughout the common areas which include an elegant dining room with silver-leaf ceiling, chef’s kitchen, butler’s pantry, living room, and adjacent covered patio with fire pit. Marble of various depths and color adorn the estate’s floors and countertops, while handmade designer wall coverings bring pattern to the space. The second level is dedicated to a living area with balcony and expansive vistas, office, laundry room, and two en suite bedrooms. Occupying a separate wing of the home, the primary suite boasting a sitting area, balcony, custom walk-in closet, and sleek spa-bath. Crowning the estate is a large rooftop deck set to capitalize on the ocean, city lights, and Catalina views. Furthering the allure of the estate are numerous oversized storage areas, a four-car garage, Crestron home automation, security, AV equipment, and smoke and fire sprinkler integrations. Set just moments from Fashion Island, Lido Village, upscale dining, championship golf courses, and picturesque beaches, the dream comes alive at 215 Carnation.
Location
State CA
County Orange
Area Cs - Corona Del Mar - Spyglass
Rooms
Main Level Bedrooms 1
Ensuite Laundry Inside, Laundry Room, Upper Level
Interior
Interior Features Breakfast Bar, Built-in Features, Balcony, Tray Ceiling(s), Crown Molding, Coffered Ceiling(s), Separate/Formal Dining Room, Pantry, Recessed Lighting, Storage, Smart Home, Wired for Data, Wired for Sound, Atrium, Bedroom on Main Level, Entrance Foyer, Primary Suite, Utility Room, Walk-In Pantry, Walk-In Closet(s)
Laundry Location Inside,Laundry Room,Upper Level
Heating Forced Air, Fireplace(s)
Cooling Central Air, Zoned
Flooring Carpet, Stone, Wood
Fireplaces Type Family Room, Living Room
Fireplace Yes
Appliance Double Oven, Dishwasher, Freezer, Disposal, Gas Range, Microwave, Refrigerator, Water Heater, Warming Drawer, Water Purifier
Laundry Inside, Laundry Room, Upper Level
Exterior
Exterior Feature Barbecue, Lighting, Fire Pit
Garage Underground, Electric Gate, Garage
Garage Spaces 4.0
Garage Description 4.0
Pool Heated, In Ground, Private, Salt Water, Waterfall
Community Features Curbs, Street Lights, Sidewalks, Park
Waterfront Description Ocean Side Of Highway
View Y/N Yes
View Bay, Catalina, City Lights, Harbor, Marina, Neighborhood, Ocean, Panoramic, Water
Porch Deck, Open, Patio, Rooftop
Parking Type Underground, Electric Gate, Garage
Attached Garage Yes
Total Parking Spaces 4
Private Pool Yes
Building
Lot Description Landscaped, Near Park
Story 2
Entry Level Two
Sewer Public Sewer
Water Public
Architectural Style Custom
Level or Stories Two
New Construction No
Construction Status Turnkey
Schools
School District Newport Mesa Unified
Others
Senior Community No
Tax ID 05201311
Security Features Closed Circuit Camera(s),Carbon Monoxide Detector(s),Fire Sprinkler System,Smoke Detector(s)
Acceptable Financing Cash, Cash to New Loan
Listing Terms Cash, Cash to New Loan
Financing Cash to New Loan
Special Listing Condition Standard
Read Less Info
Want to know what your home might be worth? Contact us for a FREE valuation!

Our team is ready to help you sell your home for the highest possible price ASAP

Bought with Janelle File • Compass

"My job is to find and attract mastery-based agents to the office, protect the culture, and make sure everyone is happy! "
Scott Greenspan
Broker Owner






