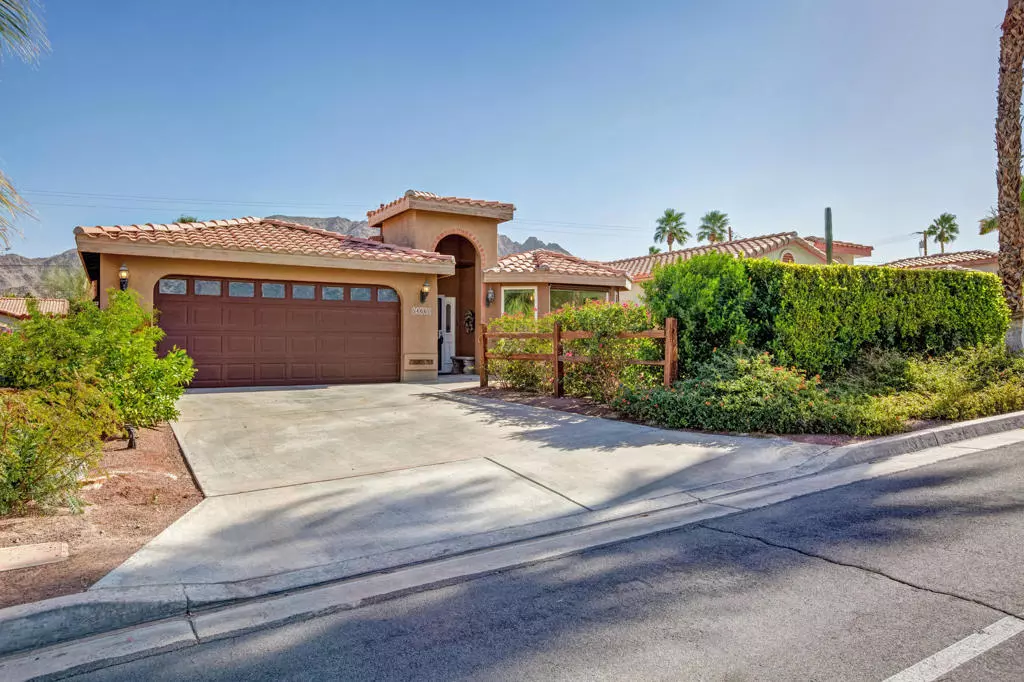$650,000
$650,000
For more information regarding the value of a property, please contact us for a free consultation.
3 Beds
2 Baths
1,739 SqFt
SOLD DATE : 03/16/2022
Key Details
Sold Price $650,000
Property Type Single Family Home
Sub Type Single Family Residence
Listing Status Sold
Purchase Type For Sale
Square Footage 1,739 sqft
Price per Sqft $373
Subdivision La Quinta Cove
MLS Listing ID 219074935DA
Sold Date 03/16/22
Bedrooms 3
Full Baths 2
Construction Status Updated/Remodeled
HOA Y/N No
Year Built 1990
Lot Size 4,791 Sqft
Property Description
Attention all buyers who love magnificent mountain views, this amazing home is for you!! Located just across the street from Bear Creek Trail and only one block to the very Top of the Cove to the best hiking, walking, biking and running trails in the Coachella Valley! Home is ready for family fun and entertaining. Homes great room lead you to covered patio for summer days and pebble tec pool to cool off in. Enjoy cooking in the very spacious kitchen with breakfast bar, granite counters, many cabinets and dining area with upgraded huge windows that face the mountains with incredible views! High ceilings, 3 bedrooms, one a master bedroom with walk in closet and French doors that take you out to pool, 2 full baths both with double vanities, fireplace, ceiling fans throughout home, spacious entry for greeting guests and landscaped front garden area make this home very special. Old Town La Quinta is just a few minutes away with a feeling of community with art shows, Sunday Farmers Market, shops, many great restaurants, post office, banks, amazing library, Senior Citizen Center, 2 wellness center- gyms, museum, baseball fields, parks, public swimming pool, elementary school and very close by is Silver Rock Golf Course now called (Talus) that has outdoor concerts and golf for La Quinta residents. Perfect full time or second home!! Note that home is now vacant of all furnishings and furniture.
Location
State CA
County Riverside
Area 313 - La Quinta South Of Hwy 111
Interior
Interior Features Breakfast Bar, Separate/Formal Dining Room, Living Room Deck Attached, Open Floorplan, Primary Suite, Walk-In Closet(s)
Heating Electric, Forced Air, Fireplace(s)
Cooling Electric
Flooring Concrete, Laminate, Tile
Fireplaces Type Living Room, Masonry
Fireplace Yes
Appliance Dishwasher, Electric Cooking, Electric Range, Electric Water Heater, Disposal, Microwave, Refrigerator, Water To Refrigerator
Laundry Laundry Closet
Exterior
Garage Driveway, On Street, Side By Side
Garage Spaces 2.0
Garage Description 2.0
Fence Stucco Wall, Wood
Pool In Ground, Pebble, Private
Utilities Available Cable Available, Overhead Utilities
View Y/N Yes
View Canyon, Desert, Hills, Mountain(s), Panoramic
Roof Type Clay
Porch Concrete, Covered, Deck
Attached Garage Yes
Total Parking Spaces 4
Private Pool Yes
Building
Lot Description Back Yard, Corners Marked, Front Yard, Landscaped, Level, Planned Unit Development, Paved, Rectangular Lot, Sprinkler System
Story 1
Foundation Slab
Architectural Style Mediterranean
New Construction No
Construction Status Updated/Remodeled
Schools
Elementary Schools Benjamin Franklin
Middle Schools La Quinta
High Schools La Quinta
School District Desert Sands Unified
Others
Senior Community No
Tax ID 774262008
Acceptable Financing Cash, Cash to New Loan, Conventional, FHA, VA Loan
Listing Terms Cash, Cash to New Loan, Conventional, FHA, VA Loan
Financing Cash
Special Listing Condition Standard
Read Less Info
Want to know what your home might be worth? Contact us for a FREE valuation!

Our team is ready to help you sell your home for the highest possible price ASAP

Bought with Danny Dominguez • HomeSmart

"My job is to find and attract mastery-based agents to the office, protect the culture, and make sure everyone is happy! "
Scott Greenspan
Broker Owner






