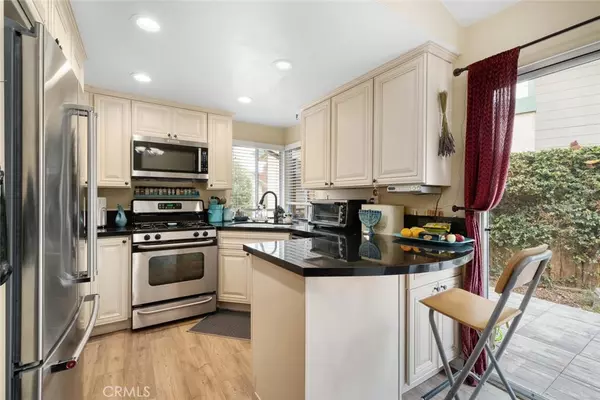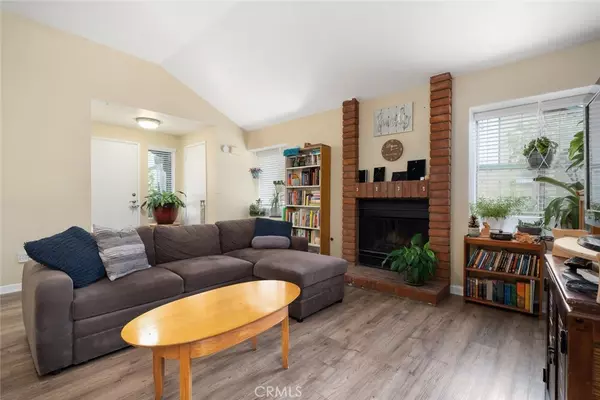$620,000
$589,000
5.3%For more information regarding the value of a property, please contact us for a free consultation.
3 Beds
2 Baths
1,243 SqFt
SOLD DATE : 01/18/2022
Key Details
Sold Price $620,000
Property Type Single Family Home
Sub Type Single Family Residence
Listing Status Sold
Purchase Type For Sale
Square Footage 1,243 sqft
Price per Sqft $498
MLS Listing ID SC21259660
Sold Date 01/18/22
Bedrooms 3
Full Baths 1
Three Quarter Bath 1
Condo Fees $295
HOA Fees $295/mo
HOA Y/N Yes
Year Built 1980
Lot Size 3,362 Sqft
Property Description
Welcome home to 1351 Royal Way Unit 26, a single level 3 bedroom 2 bath home part of The Pines, a planned urban development in the Laguna Lake area of San Luis Obispo. This cheerful home features vinyl plank flooring throughout the common spaces, a vaulted ceiling and fireplace in the living room which flows into the dining space and renovated kitchen. Custom cabinetry and stainless steel appliances make the kitchen both beautiful and efficient. Access the fenced in backyard from both the dining room as well as the primary bedroom. This bedroom also features a vaulted ceiling and an ensuite ¾ bathroom. Two more guest rooms and a full bathroom are located off the hall. An attached 2 car garage has built in shelving and washer/dryer hookups. Don't miss this conveniently located opportunity, call your favorite REALTOR® today for a showing.
Location
State CA
County San Luis Obispo
Area Slo - San Luis Obispo
Zoning R2
Rooms
Main Level Bedrooms 3
Interior
Interior Features High Ceilings, All Bedrooms Down
Heating Forced Air
Cooling None
Flooring Carpet, Tile, Vinyl
Fireplaces Type Living Room, See Remarks, Wood Burning
Fireplace Yes
Appliance Dishwasher, Disposal, Gas Range, Gas Water Heater, Microwave, Refrigerator
Laundry Washer Hookup, Gas Dryer Hookup, In Garage
Exterior
Parking Features Direct Access, Garage, Permit Required
Garage Spaces 2.0
Garage Description 2.0
Fence Wood
Pool None
Community Features Street Lights
Amenities Available Maintenance Grounds, Management
View Y/N Yes
View Neighborhood
Roof Type Composition
Attached Garage Yes
Total Parking Spaces 2
Private Pool No
Building
Lot Description Back Yard
Story One
Entry Level One
Sewer Public Sewer
Water Public
Level or Stories One
New Construction No
Schools
School District San Luis Coastal Unified
Others
HOA Name The Pines
Senior Community No
Tax ID 004611058
Security Features Carbon Monoxide Detector(s),Smoke Detector(s)
Acceptable Financing Cash, Cash to New Loan
Listing Terms Cash, Cash to New Loan
Financing Cash to New Loan
Special Listing Condition Standard
Read Less Info
Want to know what your home might be worth? Contact us for a FREE valuation!

Our team is ready to help you sell your home for the highest possible price ASAP

Bought with Graham Updegrove • California Coastal Real Estate
"My job is to find and attract mastery-based agents to the office, protect the culture, and make sure everyone is happy! "
Scott Greenspan
Broker Owner






