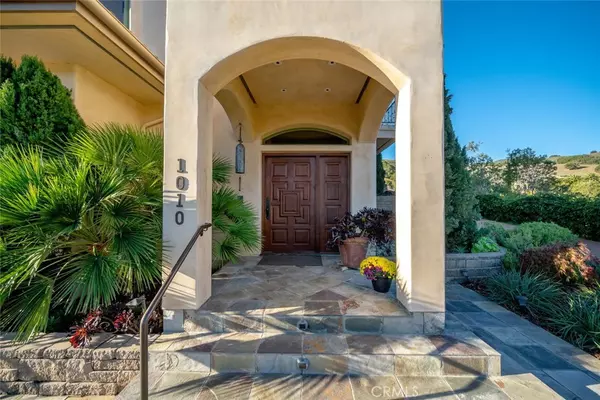$2,825,000
$2,895,000
2.4%For more information regarding the value of a property, please contact us for a free consultation.
5 Beds
4 Baths
4,620 SqFt
SOLD DATE : 01/13/2022
Key Details
Sold Price $2,825,000
Property Type Single Family Home
Sub Type Single Family Residence
Listing Status Sold
Purchase Type For Sale
Square Footage 4,620 sqft
Price per Sqft $611
Subdivision San Luis Obispo(380)
MLS Listing ID PI21237558
Sold Date 01/13/22
Bedrooms 5
Full Baths 2
Half Baths 1
Three Quarter Bath 1
Construction Status Turnkey
HOA Y/N No
Year Built 2009
Lot Size 1.110 Acres
Property Description
A true San Luis Obispo retreat, this private 5-bedroom, 3.5-bathroom estate offers the best of peace and privacy with unbelievable views of Bishop Peak and rolling green hills on 1.11 acres of pristine land neighboring 400 acres of open space. A scenic circular driveway offers an inviting welcome to the property while the entry foyer makes a remarkable impression with a 35 ft high spiral staircase and marble flooring. Beyond beautiful vistas, the 4,620 SF home features a 2-story layout with downstairs space that can easily serve as a guest house or rental apartment complete with its own entrance, 2 bedrooms, a bathroom, and galley kitchen. You'll also find a Media Room that can double as an office. All that and a Mud Room with a sink and racks for hats and coats. The home includes an elevator to safely navigate both levels. Upstairs, soaring ceilings, gorgeous stone tile flooring and stunning oversized windows provide an abundance of natural light and spectacular ambiance to the spacious living area. The open kitchen features granite countertops and a large center island, plus top-of-the line appliances from a 6-burner Wolf stove and Sub-Zero refrigerator to a separate beverage refrigerator and walk-in pantry to provide everyday convenience. Natural light pours in from the skylight while the comfortable breakfast nook offers unparalleled views of Bishop Peak. The Owner's Suite includes a cozy fireplace and walk-in closet along with a generous seating area with French door access to the backyard patio, while the spa-inspired bathroom is home to twin sinks, a luxe shower, and Jacuzzi tub with a towel-warmer at the ready. Upstairs you'll also find two additional bedrooms with access to a covered balcony with outstanding views, a full bathroom, and powder room. Beyond the stunning rooftop deck, desirable elements include a Mansard roof crafted with Spanish Clay tile and "Nudura" exterior walls with a fireproof core. Plus, premium interior finishes and double-glazed Eagle windows and doors throughout. Storage space abounds from an expansive 4-car garage, fully-equipped Hobby Workshop, and practical Utility Room—plus a basement with organized shelving. Luxe French doors reveal a spacious stamped concrete patio and fenced backyard. Enjoy the nearby serene pond thriving with fish, ducks, and native birds along with a walking trail to Bishop Peak. Embrace the very best California's Central Coast has to offer in this warm and sophisticated San Luis Obispo home.
Location
State CA
County San Luis Obispo
Area Slo - San Luis Obispo
Rooms
Main Level Bedrooms 2
Interior
Interior Features Breakfast Bar, Built-in Features, Balcony, Breakfast Area, Ceiling Fan(s), Central Vacuum, Separate/Formal Dining Room, Elevator, Granite Counters, High Ceilings, In-Law Floorplan, Open Floorplan, Pantry, Storage, Two Story Ceilings, Wired for Data, Bar, Primary Suite, Utility Room, Walk-In Pantry, Walk-In Closet(s)
Heating Radiant
Cooling Heat Pump
Flooring Carpet, Stone, Tile
Fireplaces Type Living Room, Primary Bedroom
Fireplace Yes
Appliance 6 Burner Stove, Double Oven, Dishwasher, Electric Range, Freezer, Disposal, Gas Range, Hot Water Circulator, Microwave, Refrigerator, Range Hood, Water Softener, Water To Refrigerator, Water Purifier, Dryer, Washer
Laundry Washer Hookup, Gas Dryer Hookup, Laundry Room
Exterior
Exterior Feature Lighting
Parking Features Door-Multi, Driveway, Garage, Garage Faces Side
Garage Spaces 4.0
Garage Description 4.0
Fence Stone, Wrought Iron
Pool None
Community Features Hiking, Rural, Gated
Utilities Available Cable Available, Electricity Connected, Natural Gas Connected, Phone Available, Sewer Not Available, Underground Utilities, Water Connected
View Y/N Yes
View Hills, Mountain(s), Panoramic
Roof Type Clay,Mansard,Spanish Tile,Tile
Accessibility Accessible Elevator Installed
Porch Concrete, Covered, Patio, Terrace
Attached Garage Yes
Total Parking Spaces 4
Private Pool No
Building
Lot Description 0-1 Unit/Acre, Back Yard, Drip Irrigation/Bubblers, Front Yard, Garden, Lot Over 40000 Sqft, Landscaped, Secluded, Sloped Up
Story 2
Entry Level Two
Foundation Pillar/Post/Pier, Slab
Sewer Septic Tank
Water Private, Shared Well
Architectural Style Mediterranean
Level or Stories Two
New Construction No
Construction Status Turnkey
Schools
School District San Luis Coastal Unified
Others
Senior Community No
Tax ID 073333014
Security Features Fire Detection System,Fire Sprinkler System,Gated Community,Smoke Detector(s)
Acceptable Financing Cash to New Loan
Listing Terms Cash to New Loan
Financing Cash to New Loan
Special Listing Condition Standard
Read Less Info
Want to know what your home might be worth? Contact us for a FREE valuation!

Our team is ready to help you sell your home for the highest possible price ASAP

Bought with NONE NONE • None MRML
"My job is to find and attract mastery-based agents to the office, protect the culture, and make sure everyone is happy! "
Scott Greenspan
Broker Owner






