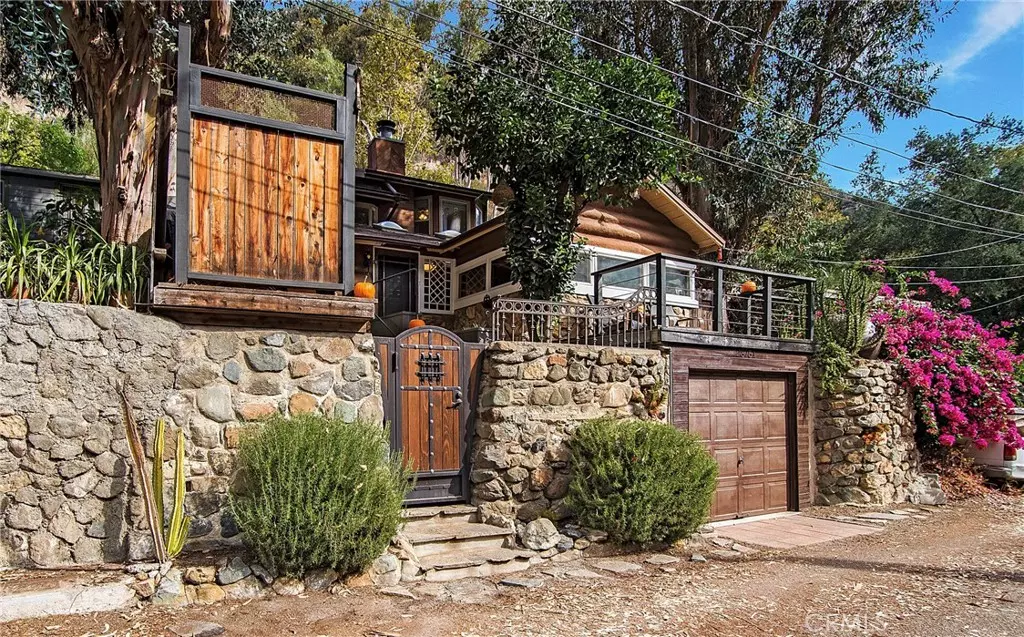$720,000
$720,000
For more information regarding the value of a property, please contact us for a free consultation.
3 Beds
2 Baths
1,230 SqFt
SOLD DATE : 12/22/2021
Key Details
Sold Price $720,000
Property Type Single Family Home
Sub Type Single Family Residence
Listing Status Sold
Purchase Type For Sale
Square Footage 1,230 sqft
Price per Sqft $585
MLS Listing ID OC21223627
Sold Date 12/22/21
Bedrooms 3
Full Baths 2
HOA Y/N No
Year Built 1930
Lot Size 4,752 Sqft
Property Description
This is the one you've been dreaming about! This 3 bedroom, 2 bath 1-car garage home is tucked in the hills of Silverado Canyon, only 15 minutes to "City Life". Take bridge over the seasonal creek and turn left on Sycamore. The home is the second one on your right w/ the rustic wood/wrought iron gate w/ fun "speak easy peek window". Walk up the stairs to pretty entry courtyard surrounded by mature trees and pops of hot pink bougainvillea. Great sitting deck w/ spectacular views, workbench nook, a producing orange tree, room for bbq and storage too. This home features a sizable living room w/ real log walls (can paint white for cottage vs. cabin feel), high ceilings, real wood burning fireplace, quaint built-in corner cabinet & real Hard Wood Floors. There is a lovely formal dining room w/ wall to wall built in buffet, stacked cultured stone wall, new carpeting, fabulous light fixture & a pass through bar to kitchen. The remodeled kitchen has pretty white cabinets, granite counters, industrial center island, a walk in pantry & interior laundry. The kitchen features a picture window that lets in sunlight & also frames a native stone wall like a piece of artwork. The bedroom on the first level features 7 windows w/ lovely views of trees & blue sky, as well as a vintage built-in chest of drawers. Also on first level is a full bathroom w/ side door that leads to fenced-in dog run. The newly carpeted second story features an adorable nursery w/ loft bed, and the Master Bedroom. Master has a garden window, bar, lounge area and an enchanting elevated suite. Master bath has both a shower & beautiful clawfoot tub. Step into the private backyard and take the winding stairs up to several terraced levels. Stop and listen to the sounds of the trickling creek, birds chirping & trees rustling. Very Zen! Lots of room for pups to play, children to explore or adults to entertain (cafe lights in the trees transfer w/ property). The tiny quaint town of Silverado has a lot to offer... Free Summer Concerts, Easter Pancakes Breakfast, Craft Fairs, Chili Cook-Off, Silverado Cars & Coffee, Silverado Country Fair & Folk Festival, Christmas in the Canyon etc. Only a 15 min. drive from Irvine & Foothill Ranch. NO HOA, NO Mello Roos and a LOW TAX RATE. Visitors please be respectful of neighbors, park on main road & walk across bridge.
Location
State CA
County Orange
Area 699 - Not Defined
Rooms
Main Level Bedrooms 1
Interior
Interior Features Built-in Features, Granite Counters, High Ceilings, Pantry, Bedroom on Main Level, Walk-In Pantry
Heating Fireplace(s), Wall Furnace
Cooling Wall/Window Unit(s)
Flooring Carpet, Vinyl, Wood
Fireplaces Type Living Room, Wood Burning
Fireplace Yes
Appliance Water Heater, Dryer, Washer
Laundry Inside, Laundry Room
Exterior
Parking Features Garage Faces Front, Garage
Garage Spaces 1.0
Garage Description 1.0
Fence Masonry, Wood, Wrought Iron, Wire
Pool None
Community Features Biking, Foothills, Hiking, Mountainous, Near National Forest, Rural
Utilities Available Electricity Connected, Propane, Water Connected
View Y/N Yes
View Canyon, Hills, Mountain(s), Rocks, Trees/Woods
Roof Type Composition
Porch Concrete, Deck, Stone, Terrace
Attached Garage Yes
Total Parking Spaces 1
Private Pool No
Building
Lot Description Agricultural, Back Yard, Trees, Yard
Story 2
Entry Level Two
Sewer Septic Tank
Water Public
Architectural Style Cottage, Custom, Log Home
Level or Stories Two
New Construction No
Schools
Elementary Schools Chapman Hills
Middle Schools Santiago
High Schools El Modena
School District Orange Unified
Others
Senior Community No
Tax ID 10511131
Acceptable Financing Cash, Cash to New Loan, Conventional, FHA, VA Loan
Listing Terms Cash, Cash to New Loan, Conventional, FHA, VA Loan
Financing VA
Special Listing Condition Standard
Read Less Info
Want to know what your home might be worth? Contact us for a FREE valuation!

Our team is ready to help you sell your home for the highest possible price ASAP

Bought with Caroline Witham • Keller Williams Legacy
"My job is to find and attract mastery-based agents to the office, protect the culture, and make sure everyone is happy! "
Scott Greenspan
Broker Owner






