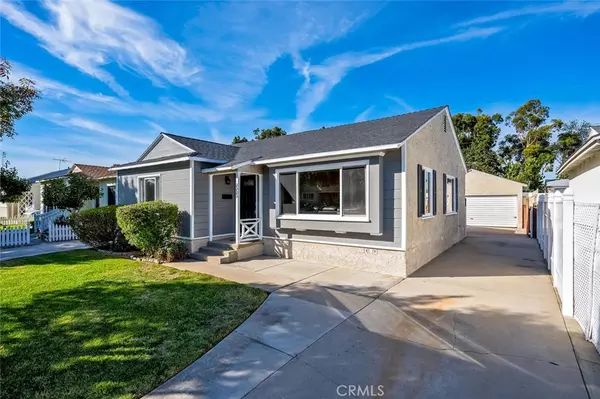$812,000
$795,000
2.1%For more information regarding the value of a property, please contact us for a free consultation.
3 Beds
2 Baths
1,600 SqFt
SOLD DATE : 12/07/2021
Key Details
Sold Price $812,000
Property Type Single Family Home
Sub Type Single Family Residence
Listing Status Sold
Purchase Type For Sale
Square Footage 1,600 sqft
Price per Sqft $507
Subdivision Lakewood Mutuals (Lkmu)
MLS Listing ID PW21194336
Sold Date 12/07/21
Bedrooms 3
Full Baths 2
Construction Status Updated/Remodeled,Termite Clearance,Turnkey
HOA Y/N No
Year Built 1952
Lot Size 5,000 Sqft
Acres 0.1148
Property Description
This Beautifully Expanded Mid-Century Home In The Lakewood Mutual's Really Delivers! Featuring A Very Bright And Open Floor Plan, Recently Remodeled Kitchen With Granite Counter-Tops, Stainless Steel Appliances, Large Pantry & Recessed Lighting. Separate Dining Area Opens To Living Room And Kitchen, Original Hardwood Flooring Throughout Kitchen, Living Room and Dining Area. Forced Air Heating And Cooling With a Multitude Of Dual Pane Windows Throughout Providing An Abundance of Natural Light. Interior Amenities Include A Large Master Bedroom With Plenty of Space For A King Size Bed And Furniture, Private Master Bath With Separate Shower And Bath Tub And Inside Laundry Room. Exterior Features Include Fresh Paint, Detached 2 Car Garage Upgraded Electrical Panel, Tankless Water Heater & Private Backyard. This Home Is Convenient To Shopping, Parks, Restaurants, Schools, Airports, Public Transportation And Much More.
Location
State CA
County Los Angeles
Area 24 - Lakewood Mutuals
Zoning R1
Rooms
Main Level Bedrooms 3
Ensuite Laundry Gas Dryer Hookup, Laundry Room
Interior
Interior Features Ceiling Fan(s), Granite Counters, Open Floorplan, Pantry, Recessed Lighting, All Bedrooms Down, Bedroom on Main Level, Main Level Master
Laundry Location Gas Dryer Hookup,Laundry Room
Heating Central, Forced Air
Cooling Central Air
Flooring Carpet, Wood
Fireplaces Type None
Fireplace No
Appliance Dishwasher, Microwave
Laundry Gas Dryer Hookup, Laundry Room
Exterior
Garage Concrete, Driveway Level, Driveway, Garage, Gated
Garage Spaces 2.0
Garage Description 2.0
Fence Block
Pool None
Community Features Curbs, Gutter(s), Storm Drain(s), Sidewalks, Urban
Utilities Available Electricity Connected, Natural Gas Connected, Sewer Connected, Water Connected
View Y/N No
View None
Roof Type Composition,Shingle
Accessibility No Stairs
Porch None
Parking Type Concrete, Driveway Level, Driveway, Garage, Gated
Attached Garage No
Total Parking Spaces 5
Private Pool No
Building
Lot Description Back Yard, Front Yard, Sprinklers In Front, Lawn, Near Public Transit, Street Level
Story 1
Entry Level One
Foundation Raised
Sewer Public Sewer, Sewer Tap Paid
Water Public
Architectural Style Contemporary
Level or Stories One
New Construction No
Construction Status Updated/Remodeled,Termite Clearance,Turnkey
Schools
Elementary Schools Riley
Middle Schools Hoover
High Schools Lakewood
School District Long Beach Unified
Others
Senior Community No
Tax ID 7152027028
Security Features Security System,Carbon Monoxide Detector(s),Smoke Detector(s)
Acceptable Financing Cash to New Loan
Listing Terms Cash to New Loan
Financing Cash to New Loan
Special Listing Condition Standard
Read Less Info
Want to know what your home might be worth? Contact us for a FREE valuation!

Our team is ready to help you sell your home for the highest possible price ASAP

Bought with Sammy Lee • Century 21 Care

"My job is to find and attract mastery-based agents to the office, protect the culture, and make sure everyone is happy! "
Scott Greenspan
Broker Owner






