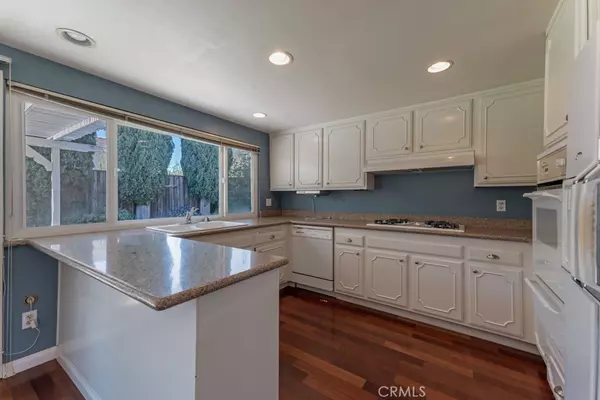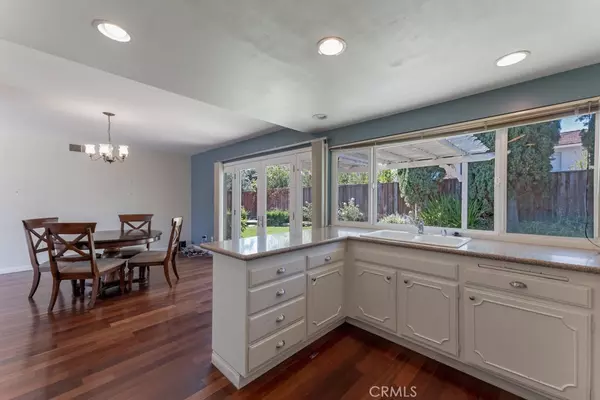$1,070,000
$1,049,900
1.9%For more information regarding the value of a property, please contact us for a free consultation.
4 Beds
2 Baths
1,737 SqFt
SOLD DATE : 09/30/2021
Key Details
Sold Price $1,070,000
Property Type Single Family Home
Sub Type Single Family Residence
Listing Status Sold
Purchase Type For Sale
Square Footage 1,737 sqft
Price per Sqft $616
Subdivision Mayfair/1St Neighborhood (715)
MLS Listing ID SR21205416
Sold Date 09/30/21
Bedrooms 4
Full Baths 2
Condo Fees $170
HOA Fees $56/qua
HOA Y/N Yes
Year Built 1967
Lot Size 6,520 Sqft
Property Description
Welcome to this gem of a property in the prized First Neighborhood tract! This is the perfect canvas to turn into your dream home! Single story 4BR/2BA floorplan, gated atrium entry, granite counter tops in the kitchen, newer wood flooring in the dining room and entry area, large living room with fire place. The lush and green landscape has been well maintained. Peaceful and quiet backyard. Oversized 2 car garage. Tons of potential! Bring your vision and design your masterpiece. Great cul-de-sac location. Close to White Oak Elementary. Property being sold AS IS.
Location
State CA
County Los Angeles
Area Wv - Westlake Village
Zoning WVR16000*
Rooms
Main Level Bedrooms 4
Interior
Interior Features All Bedrooms Down, Atrium
Heating Central
Cooling Central Air
Fireplaces Type Living Room
Fireplace Yes
Laundry In Garage
Exterior
Garage Spaces 2.0
Garage Description 2.0
Pool Community
Community Features Suburban, Pool
Amenities Available Clubhouse, Trail(s)
View Y/N No
View None
Attached Garage Yes
Total Parking Spaces 2
Private Pool No
Building
Lot Description Cul-De-Sac
Story 1
Entry Level One
Sewer Public Sewer
Water Public
Level or Stories One
New Construction No
Schools
High Schools Agoura
School District Las Virgenes
Others
HOA Name First Neighborhood POA
Senior Community No
Tax ID 2060014012
Acceptable Financing Cash, Cash to New Loan, Conventional
Listing Terms Cash, Cash to New Loan, Conventional
Financing Cash
Special Listing Condition Standard
Read Less Info
Want to know what your home might be worth? Contact us for a FREE valuation!

Our team is ready to help you sell your home for the highest possible price ASAP

Bought with Mike Rosenthal • Pinnacle Estate Properties

"My job is to find and attract mastery-based agents to the office, protect the culture, and make sure everyone is happy! "
Scott Greenspan
Broker Owner






