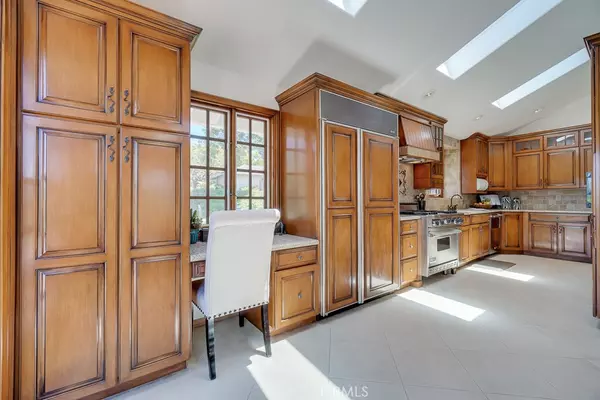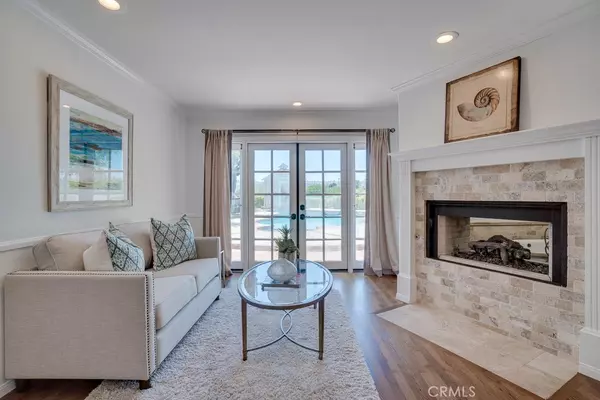$1,455,000
$1,489,000
2.3%For more information regarding the value of a property, please contact us for a free consultation.
4 Beds
4 Baths
2,730 SqFt
SOLD DATE : 09/27/2018
Key Details
Sold Price $1,455,000
Property Type Single Family Home
Sub Type Single Family Residence
Listing Status Sold
Purchase Type For Sale
Square Footage 2,730 sqft
Price per Sqft $532
Subdivision Pacesetter Ii (Pa2)
MLS Listing ID NP18123080
Sold Date 09/27/18
Bedrooms 4
Full Baths 3
Half Baths 1
Construction Status Updated/Remodeled,Turnkey
HOA Y/N No
Year Built 1963
Property Description
Welcome to your own personal paradise in this recently remodeled single-family home perched on an 18,000SF corner lot in Pacesetter II of Laguna Niguel. This home includes four bedrooms total; two are master suites – one upstairs and one downstairs perfect for mother-in-law suite. All bedrooms upstairs have been completely remodeled with walk-in-closets, smooth-wall paint, recessed lighting, ceiling fans, and white oak hardwood flooring. Stairway attic space has been converted to a perfect sized kids playroom with solar tube which allows for natural light. Master suite downstairs includes sitting area with double sided fireplace, French doors leading to backyard, wainscoting walls, upgraded bath with Travertine flooring complete with separate shower and Jacuzzi tub. Wired for “smart home” system indoor and outdoor, two living rooms plus dining area on first floor makes for great open entertaining. The Chef style kitchen has ample cabinet space, has been beautifully finished with Travertine backsplash, large granite island/counter-tops, hardwood flooring, and top-of-the-line Viking cooking appliances. Newly purchased solar panels will save you hundreds of dollars on monthly electric bill. This cul-de-sac location offers VIEWS, a charming gazebo in the backyard complete with heated pool, in ground Jacuzzi, and plenty space for outdoor dining. Wide brick lined driveway along with gated RV parking on the side of the home. NO HOA OR MELLO ROOS makes this a true and rare gem!
Location
State CA
County Orange
Area Lnsea - Sea Country
Rooms
Other Rooms Gazebo
Main Level Bedrooms 1
Ensuite Laundry Inside, Laundry Closet
Interior
Interior Features Beamed Ceilings, Built-in Features, Ceiling Fan(s), Crown Molding, Granite Counters, High Ceilings, Open Floorplan, Pull Down Attic Stairs, Paneling/Wainscoting, Stone Counters, Recessed Lighting, Storage, Wired for Data, Wired for Sound, Attic, Main Level Master, Multiple Master Suites, Walk-In Closet(s)
Laundry Location Inside,Laundry Closet
Heating Central, Fireplace(s), Solar, See Remarks
Cooling Central Air, See Remarks
Flooring Brick, Carpet, Stone, Tile, Wood
Fireplaces Type Family Room, Gas, Living Room, Master Bedroom, See Through, See Remarks
Fireplace Yes
Appliance Dishwasher, Gas Cooktop, Gas Oven, Gas Range, Microwave, Refrigerator, Water Softener, Vented Exhaust Fan
Laundry Inside, Laundry Closet
Exterior
Exterior Feature Rain Gutters, Brick Driveway
Garage Driveway, Garage Faces Front, Garage, RV Access/Parking, On Street
Garage Spaces 2.0
Garage Description 2.0
Fence Brick, Excellent Condition, Wood, Wrought Iron
Pool Heated, In Ground, Private, See Remarks
Community Features Curbs, Gutter(s), Storm Drain(s), Street Lights, Sidewalks, Park
Utilities Available Cable Available
View Y/N Yes
View City Lights, Hills, Neighborhood, Panoramic
Roof Type Shingle
Porch Brick, Enclosed, Open, Patio
Parking Type Driveway, Garage Faces Front, Garage, RV Access/Parking, On Street
Attached Garage Yes
Total Parking Spaces 2
Private Pool Yes
Building
Lot Description Back Yard, Corner Lot, Cul-De-Sac, Front Yard, Garden, Gentle Sloping, Lawn, Landscaped, Near Park, Near Public Transit, Sprinkler System, Yard
Story 2
Entry Level Two
Sewer Public Sewer
Water Public
Level or Stories Two
Additional Building Gazebo
New Construction No
Construction Status Updated/Remodeled,Turnkey
Schools
Elementary Schools Hidden Hills
Middle Schools Niguel Hills
High Schools Dana Hills
School District Capistrano Unified
Others
Senior Community No
Tax ID 65306201
Security Features Prewired,Carbon Monoxide Detector(s)
Acceptable Financing Submit
Listing Terms Submit
Financing Conventional
Special Listing Condition Standard
Read Less Info
Want to know what your home might be worth? Contact us for a FREE valuation!

Our team is ready to help you sell your home for the highest possible price ASAP

Bought with Kristin Halton • Coldwell Banker Res. Brokerage

"My job is to find and attract mastery-based agents to the office, protect the culture, and make sure everyone is happy! "
Scott Greenspan
Broker Owner






