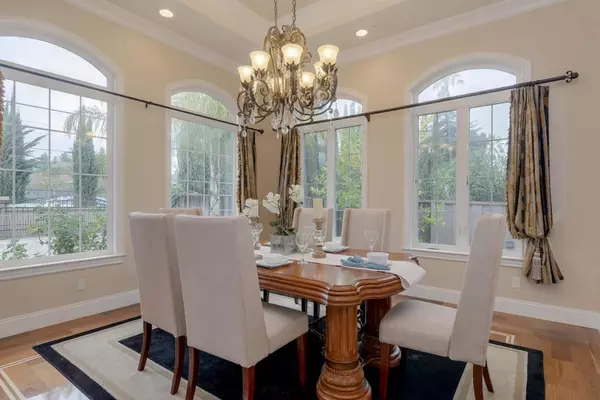$3,288,000
$3,198,888
2.8%For more information regarding the value of a property, please contact us for a free consultation.
6 Beds
4 Baths
3,618 SqFt
SOLD DATE : 04/26/2019
Key Details
Sold Price $3,288,000
Property Type Single Family Home
Sub Type SingleFamilyResidence
Listing Status Sold
Purchase Type For Sale
Square Footage 3,618 sqft
Price per Sqft $908
MLS Listing ID ML81733818
Sold Date 04/26/19
Bedrooms 6
Full Baths 3
Half Baths 1
HOA Y/N No
Year Built 2010
Lot Size 10,001 Sqft
Acres 0.2296
Property Description
Custom Built. Solid Mahogany, Double-Entry Doors to Grand Foyer & Spiral Cherry Hardwood Stairs. Elegant Living & Dining Rooms w/ Classic Chandelier, Coffered Ceilings, Recessed Lightings, Intimate Cast Stone Mantle Fireplace. Gourment Kitchen w/ Granite Counters, Stainless Steel Dual Sinks, Grand Center Island w/ Additional Sink, Thermador Stainless Steel Appliances, Custom Cherrywood Cabinets, Wine Cooler, Reverse Osmosis Water-Filter System, Frosted Glass Door Pantry & Family Dining Area. Family Room w/ Pre-wired Audio System, Coffered Ceiling, Ceiling Fan & Marble Mantle Fireplace. Upstairs Suite features Coffered Ceilings, Ambient Recessed Lighting, Ceiling Fan, Walk-In Closet w/ Designer Organizers, Finished Attic Storage & Bathroom w/ Jet Tubs, Separate Shower & Dual Sink Vanity. Ideal Loft for Children Play Area, Study or Exercise Space. Private Guest Quarters w/ Two Beds, Full Bath & Kitchen. Marble Tile Floors in Baths. Walnut Hardwood Floors. Electric Car Charger.
Location
State CA
County Santa Clara
Area 699 - Not Defined
Zoning R1B2
Interior
Interior Features Attic, Loft
Heating Central, Fireplaces
Cooling CentralAir
Flooring Carpet
Fireplaces Type FamilyRoom, LivingRoom
Fireplace Yes
Appliance Dishwasher, GasCooktop, Disposal, Microwave, RangeHood, SelfCleaningOven, VentedExhaustFan, WarmingDrawer
Exterior
Garage Spaces 2.0
Garage Description 2.0
Fence Wood
View Y/N Yes
View Mountains
Roof Type Tile
Attached Garage Yes
Total Parking Spaces 2
Building
Lot Description Level
Story 2
Foundation ConcretePerimeter
Water Public
New Construction No
Schools
Elementary Schools Stevens Creek
Middle Schools John F. Kennedy
High Schools Monta Vista
School District Other
Others
Tax ID 35704083
Financing Conventional
Special Listing Condition Standard
Read Less Info
Want to know what your home might be worth? Contact us for a FREE valuation!

Our team is ready to help you sell your home for the highest possible price ASAP

Bought with Irina Connick • Alliance Bay Realty

"My job is to find and attract mastery-based agents to the office, protect the culture, and make sure everyone is happy! "
Scott Greenspan
Broker Owner






