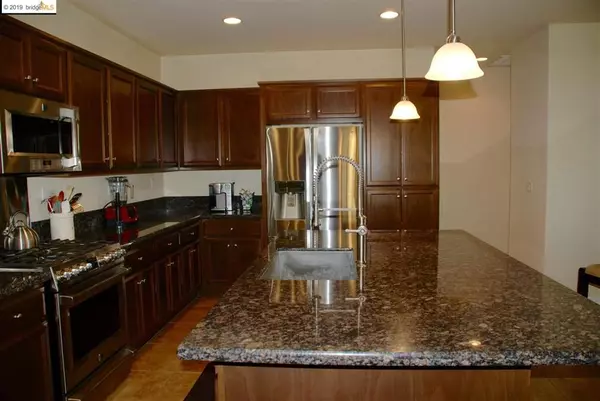$550,000
$545,000
0.9%For more information regarding the value of a property, please contact us for a free consultation.
4 Beds
2 Baths
2,068 SqFt
SOLD DATE : 04/08/2019
Key Details
Sold Price $550,000
Property Type Single Family Home
Sub Type Single Family Residence
Listing Status Sold
Purchase Type For Sale
Square Footage 2,068 sqft
Price per Sqft $265
Subdivision Summerlake
MLS Listing ID 40854453
Sold Date 04/08/19
Bedrooms 4
Full Baths 2
HOA Fees $95/mo
HOA Y/N Yes
Year Built 2013
Lot Size 7,405 Sqft
Acres 0.17
Property Description
This home is a 10+. Move in ready! Single story and 3 car garage. Many upgrades. Home is only 5 years young. Backyard is minimum maintenance. It shows like a model. Beautifully tiled floors.Upgraded carpet in the bedrooms. Lighted fans. Mirrored bedroom closet doors. Gourmet kitchen. Large island has cabinets under the granite counters. Stainless steel appliances. Farm style stainless steel sink. Gas stove with 4 burners and a griddle. Recessed pendant lighting. Fridge/washer/dryer and shelves in garage do not stay. Convection microwave. Custom accordion shade in great room and plantation shutters. Large hall mirror stays. 5.1 wiring-surround sound with speakers. Tankless water heater. Garage flooring $2,000.00 3 parks, trail and lake. Covered patio with lighting and shade (manual). "She Shed" (no permit) but HOA approved-has a/c, electricity, pull-down ladder and bedroom upstairs. Drip sprinklers. Trees: avocado, peach, lime, cherry, nectarine, lemon, citronella and rosemary.
Location
State CA
County Contra Costa
Interior
Heating Forced Air
Flooring Carpet, Tile
Fireplaces Type None
Fireplace No
Exterior
Garage Garage, Garage Door Opener
Garage Spaces 3.0
Garage Description 3.0
Pool Community, In Ground
Community Features Pool
Amenities Available Other, Playground
Roof Type Tile
Parking Type Garage, Garage Door Opener
Attached Garage Yes
Total Parking Spaces 3
Private Pool No
Building
Lot Description Back Yard, Front Yard, Garden, Sprinklers In Rear, Sprinklers In Front, Sprinklers Timer
Story One
Entry Level One
Foundation Slab
Sewer Shared Septic
Architectural Style Contemporary
Level or Stories One
Others
Tax ID 0324800200
Acceptable Financing Cash, Conventional, FHA
Listing Terms Cash, Conventional, FHA
Read Less Info
Want to know what your home might be worth? Contact us for a FREE valuation!

Our team is ready to help you sell your home for the highest possible price ASAP

Bought with Rita Haynes • Boehm & Associates

"My job is to find and attract mastery-based agents to the office, protect the culture, and make sure everyone is happy! "
Scott Greenspan
Broker Owner






