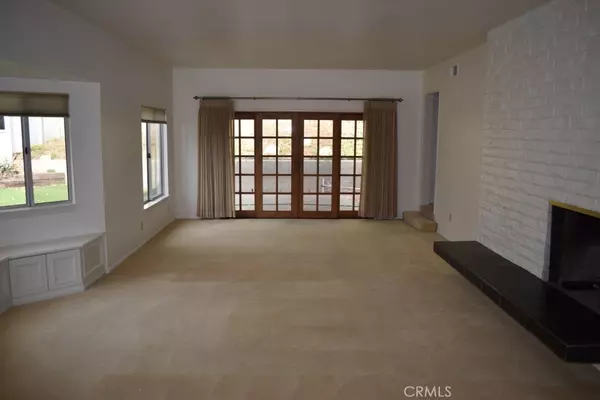$650,000
$665,000
2.3%For more information regarding the value of a property, please contact us for a free consultation.
3 Beds
3 Baths
2,157 SqFt
SOLD DATE : 02/19/2020
Key Details
Sold Price $650,000
Property Type Single Family Home
Sub Type Single Family Residence
Listing Status Sold
Purchase Type For Sale
Square Footage 2,157 sqft
Price per Sqft $301
Subdivision Happy Valley (Hpvy)
MLS Listing ID SR19239762
Sold Date 02/19/20
Bedrooms 3
Full Baths 3
Construction Status Turnkey
HOA Y/N No
Year Built 1963
Lot Size 8,433 Sqft
Property Description
Beautiful, light & bright home in turnkey and mint condition in Happy Valley area of Santa Clarita! This spacious 3 bedroom house has a formal entry which leads off to a kitchen at the left, hallway to right & opens to a large LR/dining area with an exquisite alcove highlighted by bay windows & seating with a stone wall fireplace which accentuates the room. The Family Room has skylights, another exquisite stone wall fireplace & a wet bar. There are 3 large sized bedrooms: the master has a walk in closet w/organizers & a master bath with shower stall & tub with a Jacuzzi; other 2 bedrooms are spacious & have extensive wall cabinets. All bedrooms have plantation shutters. There are 2 other bathrooms, one in the hallway & other by laundry room: both have shower stalls. The kitchen has a unique design with an offset center island which has a sink & dishwasher. There is an exquisite antique Frigidaire oven stove combination that is the highlight of kitchen with a breakfast nook that overlooks the front yard. The laundry room has lot of storage & has a door leading to a side yard. From the Living Room, French doors lead to a nice size back yard with a large storage unit. The backyard is well designed & private. The house has Berber carpet in living/dining area, hallway & 2 bedrooms, lots of storage, water softener & speakers thru out house! This house feels cozy and comfortable and you will love the ambiance.
Location
State CA
County Los Angeles
Area New1 - Newhall 1
Zoning SCUR2
Rooms
Main Level Bedrooms 3
Interior
Interior Features Wet Bar, Open Floorplan, Wired for Sound, All Bedrooms Down, Walk-In Closet(s)
Heating Central
Cooling Central Air
Flooring Carpet, Laminate
Fireplaces Type Family Room, Living Room
Fireplace Yes
Appliance Built-In Range, Dishwasher, Disposal, Gas Water Heater, Refrigerator
Laundry Washer Hookup, Gas Dryer Hookup, Laundry Room
Exterior
Parking Features Direct Access, Garage
Garage Spaces 2.0
Garage Description 2.0
Fence Block, Vinyl
Pool None
Community Features Suburban, Sidewalks
View Y/N No
View None
Attached Garage Yes
Total Parking Spaces 2
Private Pool No
Building
Lot Description Back Yard, Front Yard, Sprinkler System, Yard
Story 1
Entry Level One
Sewer Public Sewer
Water Public
Level or Stories One
New Construction No
Construction Status Turnkey
Schools
School District William S. Hart Union
Others
Senior Community No
Tax ID 2830026007
Acceptable Financing Cash, Conventional, FHA
Listing Terms Cash, Conventional, FHA
Financing Conventional
Special Listing Condition Standard
Read Less Info
Want to know what your home might be worth? Contact us for a FREE valuation!

Our team is ready to help you sell your home for the highest possible price ASAP

Bought with Carry Brentner • Realty Executives Homes
"My job is to find and attract mastery-based agents to the office, protect the culture, and make sure everyone is happy! "
Scott Greenspan
Broker Owner






