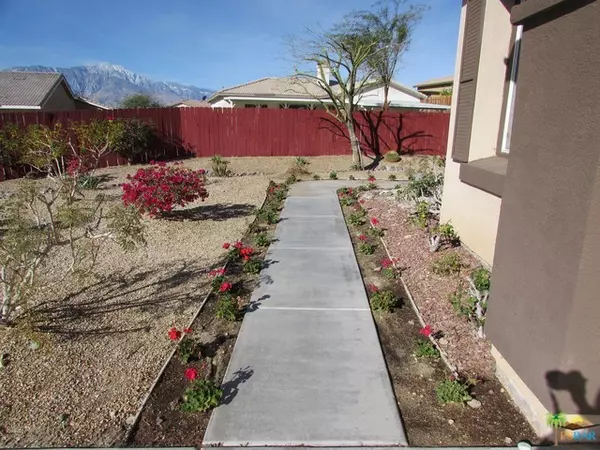$290,000
$299,000
3.0%For more information regarding the value of a property, please contact us for a free consultation.
4 Beds
2 Baths
1,947 SqFt
SOLD DATE : 04/30/2018
Key Details
Sold Price $290,000
Property Type Single Family Home
Sub Type Single Family Residence
Listing Status Sold
Purchase Type For Sale
Square Footage 1,947 sqft
Price per Sqft $148
Subdivision Hacienda Heights
MLS Listing ID 18324464PS
Sold Date 04/30/18
Bedrooms 4
Full Baths 2
HOA Y/N No
Year Built 2005
Lot Size 0.350 Acres
Property Description
Fantastic 4 Bedroom/2 Bath with Bonus Office/Den (could be a 5th bedroom) in Hacienda Heights. This home has it all, a great room concept (kitchen is open to family room), a separate dining room or living room, beautiful tile flooring, an office/den, ceiling fans throughout, a fireplace and located at the top of Hacienda Heights on a cul-de-sac. From the moment you drive up to this home you will appreciate the attention to detail. The front yard features water efficient desert landscape and colorful plants. The interior features 20 inch porcelain tile throughout (except guest bedrooms) and includes several areas accented with mosaic designs. The open concept kitchen overlooks the very large backyard and is highlighted by a new 5-burner range and microwave, breakfast bar, spacious eat-in kitchen area and a skylight. A spacious master with walk-in closet, indoor laundry, a total of 4 bedrooms plus an office/den all combine to make this the perfect home. Don't wait, call to today!
Location
State CA
County Riverside
Area 340 - Desert Hot Springs
Interior
Interior Features Breakfast Bar, Separate/Formal Dining Room, Recessed Lighting, Storage, All Bedrooms Down, Walk-In Closet(s)
Heating Central
Cooling Central Air
Flooring Carpet, Tile
Fireplace No
Appliance Dishwasher, Microwave
Laundry Laundry Closet
Exterior
Fence Block, Wood
View Y/N Yes
View Mountain(s)
Porch Concrete, Covered
Attached Garage Yes
Private Pool No
Building
Lot Description Back Yard, Cul-De-Sac, Front Yard, Landscaped
Story 1
Entry Level One
Level or Stories One
New Construction No
Others
Senior Community No
Tax ID 644270031
Financing Cash
Special Listing Condition Standard
Read Less Info
Want to know what your home might be worth? Contact us for a FREE valuation!

Our team is ready to help you sell your home for the highest possible price ASAP

Bought with Emma Dixon Shawn Wanta • Bennion Deville Homes

"My job is to find and attract mastery-based agents to the office, protect the culture, and make sure everyone is happy! "
Scott Greenspan
Broker Owner






