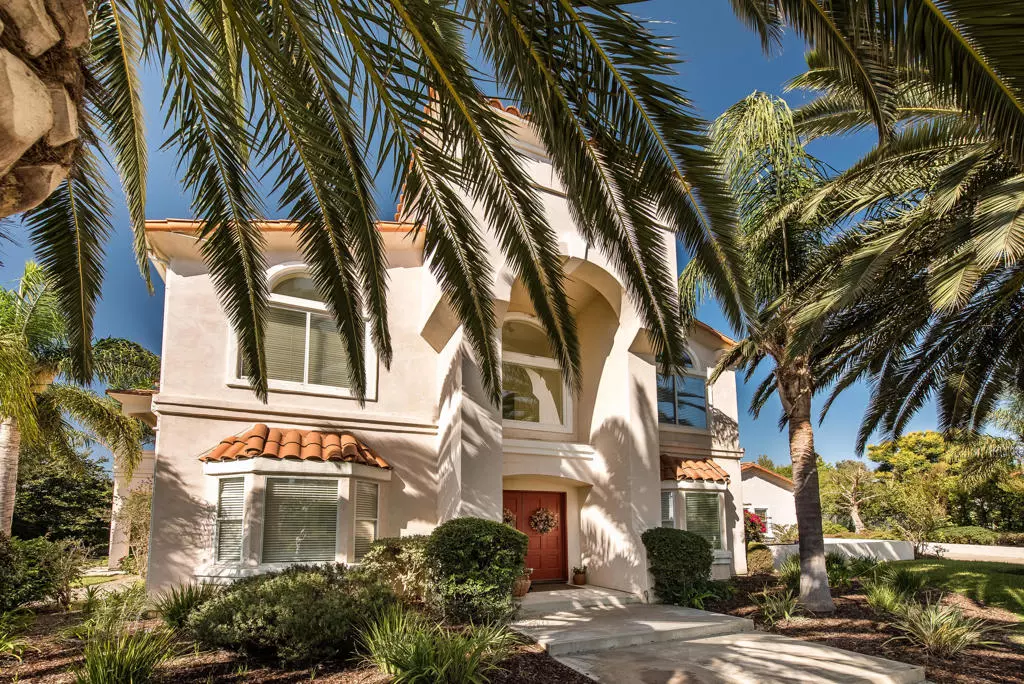$1,440,000
$1,450,000
0.7%For more information regarding the value of a property, please contact us for a free consultation.
4 Beds
3 Baths
4,022 SqFt
SOLD DATE : 06/28/2019
Key Details
Sold Price $1,440,000
Property Type Single Family Home
Sub Type Single Family Residence
Listing Status Sold
Purchase Type For Sale
Square Footage 4,022 sqft
Price per Sqft $358
Subdivision Bella Vista Estates - 3318
MLS Listing ID V0-219002414
Sold Date 06/28/19
Bedrooms 4
Full Baths 3
Condo Fees $168
HOA Fees $168/mo
HOA Y/N Yes
Year Built 1996
Lot Size 0.990 Acres
Property Description
Welcome to Bella Vista- one of Camarillo's most prestigious gated communities! This custom built Mediterranean has a desirable cul de sac location with lush mature palm trees, succulent growth, and fruit trees. Walk in to the dramatic high vaulted entry, with grand oversized windows in the living room that look onto to the formal dining room. Large family room with stone fireplace that opens to outdoor patios. Kitchen looks out to backyard with granite countertops, garden windows, stainless steel appliances, and ample storage. Large downstairs bedroom can be used as office, or accommodations for those looking to avoid stairs. Massive multi purpose room upstairs- currently used for crafting, but could be a screening room, large kid's room, pool room- the opportunities are endless! Large Master suite with double-sink vanity, jacuzzi, balcony, and walk-in closets. Great for entertaining-floorplan features 3 different patio areas that allow for indoor/outdoor entertaining from high traffic areas. Private backyard with RV access, large shade trees, and rock formation. Convenient to 3 golf courses, shopping, & freeway access- offering the best of Camarillo's temperate climate with the sophistication and privacy of one of the area's most exclusive neighborhoods!
Location
State CA
County Ventura
Area Vc43 - Las Posas Estates
Zoning RE1AC
Interior
Interior Features Balcony, Cathedral Ceiling(s), High Ceilings, Recessed Lighting, Primary Suite, Utility Room, Walk-In Closet(s)
Heating Central, Natural Gas
Flooring Carpet, Wood
Fireplaces Type Decorative, Family Room, Gas Starter, Primary Bedroom
Fireplace Yes
Appliance Convection Oven, Dishwasher, Electric Oven, Disposal, Microwave, Range
Laundry Laundry Room
Exterior
Parking Features Circular Driveway, Door-Multi, Direct Access, Garage, Garage Door Opener, RV Access/Parking
Garage Spaces 3.0
Garage Description 3.0
Fence Wrought Iron
Pool None
Utilities Available Sewer Connected, Water Connected
View Y/N Yes
View City Lights, Golf Course, Mountain(s)
Roof Type Tile
Porch Concrete, Covered
Total Parking Spaces 3
Private Pool No
Building
Lot Description Cul-De-Sac, Front Yard, Irregular Lot, Lawn, Sprinkler System
Story 2
Entry Level Two
Foundation Slab
Sewer Public Sewer, Septic Tank
Water Public
Architectural Style Mediterranean
Level or Stories Two
New Construction No
Others
HOA Name CPM
Senior Community No
Tax ID 1520402055
Security Features Carbon Monoxide Detector(s),Smoke Detector(s)
Acceptable Financing Cash, Conventional
Listing Terms Cash, Conventional
Special Listing Condition Standard
Read Less Info
Want to know what your home might be worth? Contact us for a FREE valuation!

Our team is ready to help you sell your home for the highest possible price ASAP

Bought with Timothy Theys • eXp Realty of California
"My job is to find and attract mastery-based agents to the office, protect the culture, and make sure everyone is happy! "
Scott Greenspan
Broker Owner






